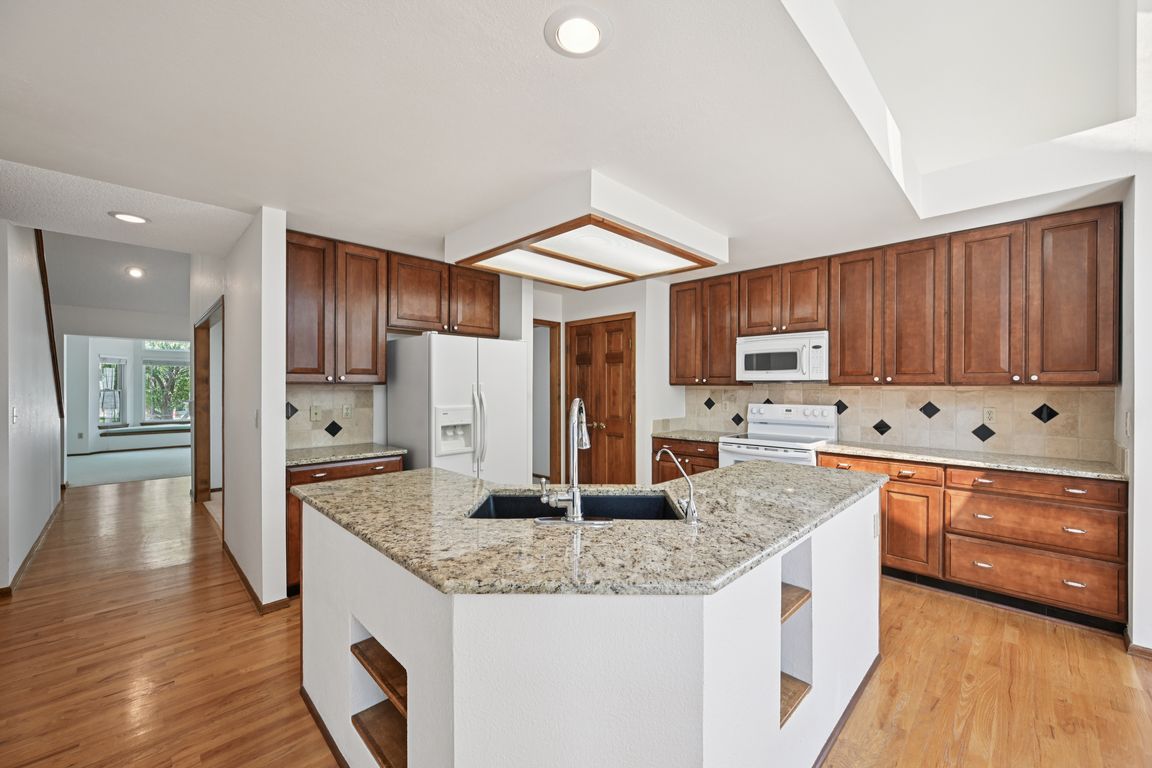
For salePrice cut: $14.9K (10/8)
$715,000
2beds
2,922sqft
14 Stonehaven Court, Highlands Ranch, CO 80130
2beds
2,922sqft
Single family residence
Built in 1985
6,491 sqft
2 Attached garage spaces
$245 price/sqft
$498 monthly HOA fee
What's special
Golf course viewsScenic viewsLow maintenance trex deckVaulted family roomCovered front porchMain floor primary suiteCul-de-sac lot
Welcome to 14 Stonehaven Court, a rare Canongate III with a loft, situated on a cul-de-sac lot just a short distance from the community clubhouse and pool! Located in the sought-after gated 55+ community of Gleneagles Village, this residence offers golf course views, unforgettable sunsets, and a lifestyle of comfort and ...
- 57 days |
- 666 |
- 14 |
Source: REcolorado,MLS#: 3896144
Travel times
Family Room
Kitchen
Primary Bedroom
Zillow last checked: 7 hours ago
Listing updated: October 07, 2025 at 05:22pm
Listed by:
Erica Chouinard 720-233-6481 erica@denvercohomes.com,
RE/MAX Professionals,
The Real Estate Experts 303-522-5550,
RE/MAX Professionals
Source: REcolorado,MLS#: 3896144
Facts & features
Interior
Bedrooms & bathrooms
- Bedrooms: 2
- Bathrooms: 3
- Full bathrooms: 3
- Main level bathrooms: 2
- Main level bedrooms: 2
Bedroom
- Level: Main
- Area: 139.05 Square Feet
- Dimensions: 13.5 x 10.3
Bathroom
- Level: Main
Bathroom
- Level: Upper
Other
- Level: Main
- Area: 200.86 Square Feet
- Dimensions: 12.1 x 16.6
Other
- Level: Main
Dining room
- Level: Main
- Area: 15.73 Square Feet
- Dimensions: 12.1 x 1.3
Family room
- Level: Main
- Area: 125.44 Square Feet
- Dimensions: 11.2 x 11.2
Kitchen
- Level: Main
- Area: 205.36 Square Feet
- Dimensions: 15.1 x 13.6
Laundry
- Level: Main
Living room
- Level: Main
- Area: 218.04 Square Feet
- Dimensions: 13.8 x 15.8
Loft
- Level: Upper
- Area: 227.24 Square Feet
- Dimensions: 20.11 x 11.3
Heating
- Forced Air, Natural Gas
Cooling
- Central Air
Appliances
- Included: Dishwasher, Disposal, Dryer, Microwave, Refrigerator, Washer
- Laundry: In Unit
Features
- Built-in Features, Ceiling Fan(s), Five Piece Bath, Granite Counters, High Ceilings, Primary Suite, Smoke Free, Vaulted Ceiling(s), Walk-In Closet(s)
- Flooring: Carpet
- Basement: Cellar,Partial,Unfinished
- Number of fireplaces: 1
- Fireplace features: Family Room
- Common walls with other units/homes: No Common Walls
Interior area
- Total structure area: 2,922
- Total interior livable area: 2,922 sqft
- Finished area above ground: 2,037
- Finished area below ground: 0
Video & virtual tour
Property
Parking
- Total spaces: 2
- Parking features: Garage - Attached
- Attached garage spaces: 2
Features
- Levels: Two
- Stories: 2
- Patio & porch: Deck, Front Porch
- Fencing: None
Lot
- Size: 6,491 Square Feet
Details
- Parcel number: R0350344
- Zoning: PDU
- Special conditions: Standard
Construction
Type & style
- Home type: SingleFamily
- Property subtype: Single Family Residence
Materials
- Frame
- Foundation: Slab
- Roof: Composition
Condition
- Year built: 1985
Details
- Builder model: Cannongate III with loft
- Builder name: Mission Viejo
Utilities & green energy
- Electric: 110V, 220 Volts
- Sewer: Public Sewer
- Water: Public
- Utilities for property: Electricity Connected, Natural Gas Connected
Community & HOA
Community
- Senior community: Yes
- Subdivision: Gleneagles Village
HOA
- Has HOA: Yes
- HOA fee: $492 monthly
- HOA name: Gleneagles Village
- HOA phone: 303-482-2213
- Second HOA fee: $73 annually
- Second HOA name: HRCA
- Second HOA phone: 303-791-2500
Location
- Region: Highlands Ranch
Financial & listing details
- Price per square foot: $245/sqft
- Tax assessed value: $734,041
- Annual tax amount: $4,287
- Date on market: 8/12/2025
- Listing terms: Cash,Conventional,FHA,VA Loan
- Exclusions: None
- Ownership: Individual
- Electric utility on property: Yes
- Road surface type: Paved