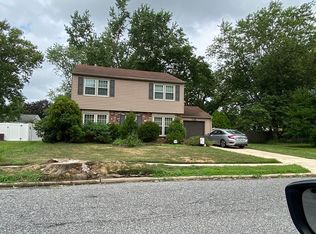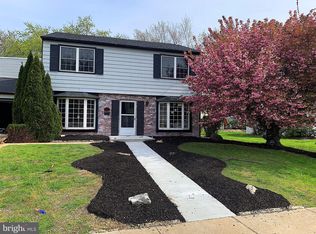Sold for $375,000 on 06/16/25
$375,000
14 Sumter Ct, Laurel Springs, NJ 08021
4beds
2,702sqft
Single Family Residence
Built in 1972
6,969.6 Square Feet Lot
$388,500 Zestimate®
$139/sqft
$2,922 Estimated rent
Home value
$388,500
$342,000 - $443,000
$2,922/mo
Zestimate® history
Loading...
Owner options
Explore your selling options
What's special
This charming colonial style 4-bedroom home, nestled on a cul-de-sac, in the desirable Glen Oaks section of town, is ready for your family. As you enter the main floor the foyer flows into the spacious living room with beautiful windows streaming natural night, overlooking the front yard. This room is open to the craft room, which can also be used as a bar or game room. One the other side of the foyer you can enter the dining room, which is currently being used as a library. Through this room enter the expanded kitchen with plenty of oak cabinets to hold all your needs. There is a beautiful coffee bar and desk area as well. Conveniently located off the kitchen there is a half bath and closet pantry. However, the best part of the home is the amazing great room, boasting with vaulted ceilings and fans. There is already a hook up for a gas fireplace to be installed. This area is sure to be the gathering spot in this home! Towards the backdoor you will find a perfect mudroom and the expanded laundry room. The home has a spacious rear yard with a patio area as well. Upstairs you will find a main bedroom with plenty of room and closet space. Three other nice sized bedrooms are on this level. The home has a water softener system, 2 newer HVAC system and water heater. It is close to Veteran's Park, which features a large playground, making it a wonderful spot for all to enjoy. The home is also conveniently located near major highways, allowing for easy travel to Philadelphia or the Jersey Shore. Whether you're looking for space, modern amenities, large home in a serene community, 14 Sumter Court is ready to welcome you home.
Zillow last checked: 8 hours ago
Listing updated: June 19, 2025 at 07:39pm
Listed by:
Monica Migioia 215-888-2154,
Keller Williams Hometown
Bought with:
Nicholas MacNeil, 2076231
Garden Realty of Haddonfield, LLC
Source: Bright MLS,MLS#: NJCD2088694
Facts & features
Interior
Bedrooms & bathrooms
- Bedrooms: 4
- Bathrooms: 2
- Full bathrooms: 1
- 1/2 bathrooms: 1
Primary bedroom
- Level: Unspecified
Primary bedroom
- Level: Upper
- Area: 210 Square Feet
- Dimensions: 15 X 14
Bedroom 1
- Level: Upper
- Area: 143 Square Feet
- Dimensions: 13 X 11
Bedroom 2
- Level: Upper
- Area: 143 Square Feet
- Dimensions: 13 X 11
Bedroom 3
- Level: Upper
- Area: 132 Square Feet
- Dimensions: 12 X 11
Other
- Features: Attic - Pull-Down Stairs
- Level: Unspecified
Dining room
- Level: Main
- Area: 132 Square Feet
- Dimensions: 12 X 11
Family room
- Level: Main
- Area: 132 Square Feet
- Dimensions: 12 X 11
Great room
- Level: Main
Kitchen
- Features: Kitchen - Gas Cooking
- Level: Main
- Area: 198 Square Feet
- Dimensions: 18 X 11
Living room
- Level: Main
- Area: 323 Square Feet
- Dimensions: 19 X 17
Heating
- Forced Air, Natural Gas
Cooling
- Central Air, Electric
Appliances
- Included: Dishwasher, Water Heater, Water Conditioner - Owned, Washer, Cooktop, Refrigerator, Oven, Dryer, Gas Water Heater
Features
- Ceiling Fan(s)
- Flooring: Carpet, Vinyl
- Has basement: No
- Has fireplace: No
Interior area
- Total structure area: 2,702
- Total interior livable area: 2,702 sqft
- Finished area above ground: 2,702
- Finished area below ground: 0
Property
Parking
- Total spaces: 1
- Parking features: Garage Faces Front, Asphalt, Driveway, Attached
- Attached garage spaces: 1
- Has uncovered spaces: Yes
Accessibility
- Accessibility features: None
Features
- Levels: Two
- Stories: 2
- Exterior features: Lighting
- Pool features: None
Lot
- Size: 6,969 sqft
- Dimensions: 46.87 x 0.00
Details
- Additional structures: Above Grade, Below Grade
- Parcel number: 151010700010
- Zoning: RESIDENTIAL
- Special conditions: Standard
Construction
Type & style
- Home type: SingleFamily
- Architectural style: Colonial
- Property subtype: Single Family Residence
Materials
- Aluminum Siding
- Foundation: Slab
- Roof: Unknown
Condition
- New construction: No
- Year built: 1972
Utilities & green energy
- Sewer: Public Sewer
- Water: Public
Community & neighborhood
Location
- Region: Laurel Springs
- Subdivision: Glen Oaks
- Municipality: GLOUCESTER TWP
Other
Other facts
- Listing agreement: Exclusive Agency
- Listing terms: Cash,Conventional,FHA,FHA 203(b),FHA 203(k)
- Ownership: Fee Simple
Price history
| Date | Event | Price |
|---|---|---|
| 6/16/2025 | Sold | $375,000$139/sqft |
Source: | ||
| 4/11/2025 | Pending sale | $375,000$139/sqft |
Source: | ||
| 4/4/2025 | Contingent | $375,000$139/sqft |
Source: | ||
| 3/27/2025 | Listed for sale | $375,000+209.9%$139/sqft |
Source: | ||
| 9/15/1999 | Sold | $121,000$45/sqft |
Source: Public Record | ||
Public tax history
| Year | Property taxes | Tax assessment |
|---|---|---|
| 2025 | $9,973 | $242,900 |
| 2024 | $9,973 -1.6% | $242,900 |
| 2023 | $10,131 +0.7% | $242,900 |
Find assessor info on the county website
Neighborhood: 08021
Nearby schools
GreatSchools rating
- 5/10Loring-Flemming Elementary SchoolGrades: K-5Distance: 1.2 mi
- 5/10Glen Landing Middle SchoolGrades: PK,6-8Distance: 1.3 mi
- 3/10Highland High SchoolGrades: 9-12Distance: 1.6 mi
Schools provided by the listing agent
- Elementary: Loring-flemming
- Middle: Glen Landing M.s.
- District: Gloucester Township Public Schools
Source: Bright MLS. This data may not be complete. We recommend contacting the local school district to confirm school assignments for this home.

Get pre-qualified for a loan
At Zillow Home Loans, we can pre-qualify you in as little as 5 minutes with no impact to your credit score.An equal housing lender. NMLS #10287.
Sell for more on Zillow
Get a free Zillow Showcase℠ listing and you could sell for .
$388,500
2% more+ $7,770
With Zillow Showcase(estimated)
$396,270
