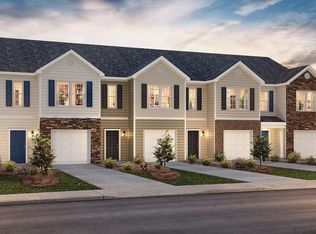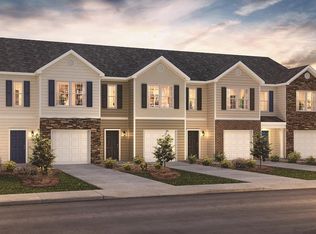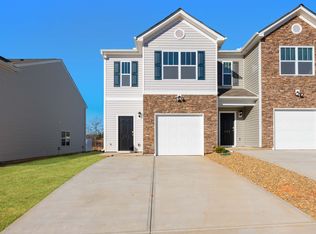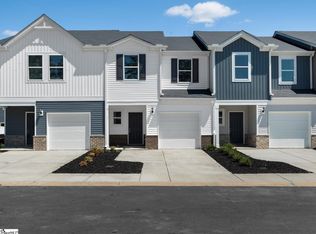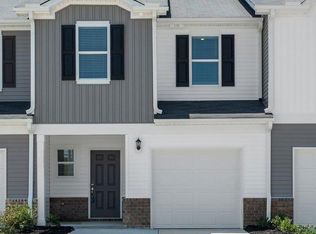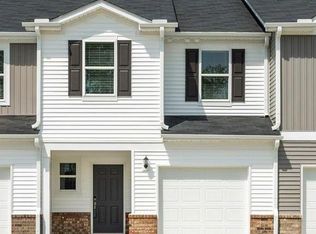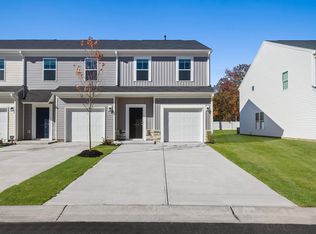Mountain views! Move -in ready home conveniently located just across from Greer High School. The seller has already fully fenced and added custom blinds throughout, making this home better than new! This lovely 3 bedroom/2.5 bath townhome in Greer is less than 2 years old in Brookside Ridge, a community that provides your lawn care and landscaping and boasts incredible amenities! 2 pools, clubhouse, outdoor fireplace, pickleball court, playground and Bocce ball court! The main level of the home features 9' ceilings, laminate floors, and a bright, open floor plan. The kitchen includes a large center island with granite counters and stainless steel appliances. Upstairs is the primary suite, 2 additional bedrooms and full bath, laundry and plenty of closet space. The seller has added window blinds and a full yard white vinyl privacy fence making it perfectly move-in ready! It's a single car attached garage plus a two car parking pad. Refrigerator is negotiable. Also, this home comes with a smart home package already installed.
For sale
Price cut: $4.1K (10/9)
$229,900
14 Sunriff Ct, Greer, SC 29651
3beds
--sqft
Est.:
Townhouse
Built in ----
-- sqft lot
$228,600 Zestimate®
$--/sqft
$-- HOA
What's special
Single car attached garageMountain viewsWhite vinyl privacy fencePlenty of closet spaceStainless steel appliancesOpen floor planLaminate floors
- 66 days |
- 145 |
- 5 |
Zillow last checked: 8 hours ago
Listing updated: November 10, 2025 at 04:35pm
Listed by:
Olivia Grube 864-385-9087,
BHHS C Dan Joyner - Office A
Source: WUMLS,MLS#: 20293363 Originating MLS: Western Upstate Association of Realtors
Originating MLS: Western Upstate Association of Realtors
Tour with a local agent
Facts & features
Interior
Bedrooms & bathrooms
- Bedrooms: 3
- Bathrooms: 3
- Full bathrooms: 2
- 1/2 bathrooms: 1
Heating
- Natural Gas
Cooling
- Central Air, Electric, Forced Air
Interior area
- Living area range: 1250-1499 Square Feet
Property
Parking
- Total spaces: 1
- Parking features: Attached, Garage
- Attached garage spaces: 1
Features
- Levels: Two
- Stories: 2
Lot
- Features: Outside City Limits, Subdivision
Details
- Parcel number: 0536.1101003.00
Construction
Type & style
- Home type: Townhouse
- Architectural style: Traditional
- Property subtype: Townhouse
Materials
- Vinyl Siding
- Foundation: Slab
Utilities & green energy
- Sewer: Public Sewer
Community & HOA
Community
- Subdivision: 99 Wyatt
HOA
- Has HOA: Yes
Location
- Region: Greer
Financial & listing details
- Date on market: 10/5/2025
- Cumulative days on market: 63 days
- Listing agreement: Exclusive Right To Sell
Estimated market value
$228,600
$217,000 - $240,000
$1,761/mo
Price history
Price history
| Date | Event | Price |
|---|---|---|
| 10/9/2025 | Price change | $229,900-1.8% |
Source: | ||
| 9/8/2025 | Price change | $234,000-0.8% |
Source: | ||
| 7/18/2025 | Price change | $236,000-0.2% |
Source: | ||
| 6/21/2025 | Price change | $236,500-2.3% |
Source: | ||
| 6/9/2025 | Price change | $242,000-0.2% |
Source: | ||
Public tax history
Public tax history
Tax history is unavailable.BuyAbility℠ payment
Est. payment
$1,061/mo
Principal & interest
$891
Property taxes
$90
Home insurance
$80
Climate risks
Neighborhood: 29651
Nearby schools
GreatSchools rating
- 8/10Crestview Elementary SchoolGrades: PK-5Distance: 1.5 mi
- 4/10Greer Middle SchoolGrades: 6-8Distance: 0.3 mi
- 5/10Greer High SchoolGrades: 9-12Distance: 0.1 mi
- Loading
- Loading
