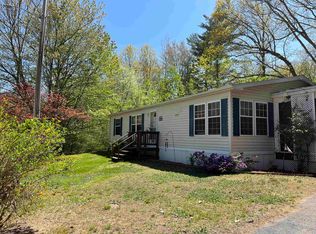Calling all gardeners! This split-level is nestled in its spacious lot by long stretches of well-curated beds of perennials, decorative bushes and pleasantly shady stands of hardwood trees. In the back yard, raised beds await the next year's crop of home-grown vegetables. Several out buildings line the edge of the lot, ready for potting work, tool storage, and keeping the winter's supply of firewood out of the elements. The top floor of this classic raised ranch offers your kitchen, airy hardwood-floored living room, two good-sized bedrooms and a generous bath. Off the kitchen is a fully enclosed sun porch, perfect for sitting with your morning coffee while enjoying the quiet privacy of the yard. The bottom floor offers a dry, finished space with porcelain tile throughout, an office and den, laundry, and garage access. The lovely hearth and wood stove spell significant savings for your winter heating needs, and the unmatched, warming quality of wood heat. This home is ready for you to make it your own!
This property is off market, which means it's not currently listed for sale or rent on Zillow. This may be different from what's available on other websites or public sources.
