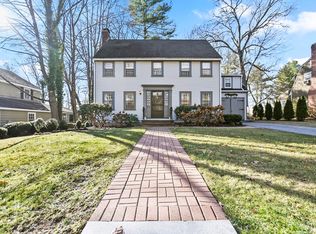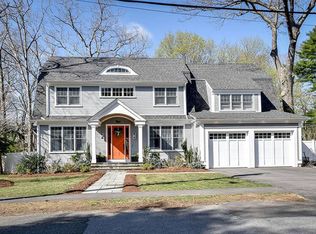Sold for $1,530,000
$1,530,000
14 Sunset Rd, Wellesley, MA 02482
3beds
2,652sqft
Single Family Residence
Built in 1935
0.32 Acres Lot
$1,537,500 Zestimate®
$577/sqft
$5,744 Estimated rent
Home value
$1,537,500
$1.43M - $1.65M
$5,744/mo
Zestimate® history
Loading...
Owner options
Explore your selling options
What's special
Fall in love with the time-honored look of this captivating English cottage-inspired home in College Heights. Experience the perfect blend of classic detailing and modern luxury in this home nestled in a desirable neighborhood. Conveniently located near Wellesley Center, trains, and trails, it is the perfect balance of accessibility and tranquility. This storybook home has been lovingly maintained and updated with today’s necessities from kitchen to baths. Three ample bedrooms and two and a half bathrooms provide sufficient space for family and friends. The finished, walk-out basement provides bonus space for entertainment, exercise, and accommodating overnight guests with two queen-size, Murphy beds discreetly tucked away in the custom built cabinetry. The oversized backyard is an oasis of stone patios, walls and a fire pit; lush garden areas. Live comfortably today with potential for t
Zillow last checked: 8 hours ago
Listing updated: October 24, 2025 at 01:43pm
Listed by:
John McHugh Real Estate Group 978-902-5646,
Coldwell Banker Realty - Wellesley 781-237-9090
Bought with:
Roberta Swenson
Rutledge Properties
Source: MLS PIN,MLS#: 73405389
Facts & features
Interior
Bedrooms & bathrooms
- Bedrooms: 3
- Bathrooms: 3
- Full bathrooms: 2
- 1/2 bathrooms: 1
Primary bedroom
- Features: Closet/Cabinets - Custom Built, Flooring - Hardwood, Recessed Lighting
- Level: Second
- Area: 195
- Dimensions: 15 x 13
Bedroom 2
- Features: Closet
- Level: Second
- Area: 156
- Dimensions: 13 x 12
Bedroom 3
- Features: Closet
- Level: Second
- Area: 100
- Dimensions: 10 x 10
Bathroom 1
- Features: Bathroom - Half, Flooring - Stone/Ceramic Tile
- Level: First
- Area: 36
- Dimensions: 6 x 6
Bathroom 2
- Features: Bathroom - Tiled With Tub & Shower, Flooring - Stone/Ceramic Tile, Countertops - Stone/Granite/Solid
- Level: Second
- Area: 50
- Dimensions: 10 x 5
Bathroom 3
- Features: Bathroom - Tiled With Shower Stall, Recessed Lighting
- Level: Basement
- Area: 40
- Dimensions: 10 x 4
Dining room
- Level: First
Family room
- Features: Closet/Cabinets - Custom Built, Flooring - Hardwood, Recessed Lighting, Wainscoting, Half Vaulted Ceiling(s), Decorative Molding
- Level: First
- Area: 294
- Dimensions: 21 x 14
Kitchen
- Features: Flooring - Stone/Ceramic Tile, Window(s) - Bay/Bow/Box, Dining Area, Countertops - Stone/Granite/Solid, Kitchen Island, Open Floorplan, Recessed Lighting, Remodeled, Stainless Steel Appliances, Pot Filler Faucet, Lighting - Pendant
- Level: Main,First
- Area: 325
- Dimensions: 25 x 13
Living room
- Features: Flooring - Hardwood, Open Floorplan, Crown Molding
- Level: First
- Area: 234
- Dimensions: 18 x 13
Heating
- Forced Air, Natural Gas, Fireplace(s)
Cooling
- Central Air
Appliances
- Included: Gas Water Heater, Oven, Dishwasher, Disposal, Trash Compactor, Microwave, Refrigerator, Freezer, Washer, Dryer
- Laundry: Flooring - Stone/Ceramic Tile, Sink, In Basement
Features
- Recessed Lighting, Exercise Room
- Flooring: Tile, Hardwood, Flooring - Stone/Ceramic Tile, Flooring - Wall to Wall Carpet
- Basement: Full,Finished,Walk-Out Access,Interior Entry
- Number of fireplaces: 2
- Fireplace features: Family Room, Living Room
Interior area
- Total structure area: 2,652
- Total interior livable area: 2,652 sqft
- Finished area above ground: 1,812
- Finished area below ground: 840
Property
Parking
- Total spaces: 3
- Parking features: Attached, Off Street, Paved
- Attached garage spaces: 1
- Uncovered spaces: 2
Features
- Patio & porch: Porch, Patio
- Exterior features: Porch, Patio, Rain Gutters, Professional Landscaping, Fenced Yard, Garden, Outdoor Shower, Stone Wall
- Fencing: Fenced/Enclosed,Fenced
- Has view: Yes
- View description: Scenic View(s)
Lot
- Size: 0.32 Acres
- Features: Wooded
Details
- Parcel number: 263305
- Zoning: SR10
Construction
Type & style
- Home type: SingleFamily
- Architectural style: Colonial
- Property subtype: Single Family Residence
Materials
- Foundation: Concrete Perimeter
- Roof: Shingle
Condition
- Year built: 1935
Utilities & green energy
- Electric: 220 Volts
- Sewer: Public Sewer
- Water: Public
Community & neighborhood
Community
- Community features: Shopping, Park, Walk/Jog Trails, Bike Path
Location
- Region: Wellesley
Price history
| Date | Event | Price |
|---|---|---|
| 10/24/2025 | Sold | $1,530,000-4.4%$577/sqft |
Source: MLS PIN #73405389 Report a problem | ||
| 9/8/2025 | Contingent | $1,600,000$603/sqft |
Source: MLS PIN #73405389 Report a problem | ||
| 7/16/2025 | Listed for sale | $1,600,000+102%$603/sqft |
Source: MLS PIN #73405389 Report a problem | ||
| 10/4/2004 | Sold | $792,000$299/sqft |
Source: Public Record Report a problem | ||
Public tax history
| Year | Property taxes | Tax assessment |
|---|---|---|
| 2025 | $14,762 +7.2% | $1,436,000 +8.5% |
| 2024 | $13,772 +1.9% | $1,323,000 +12.1% |
| 2023 | $13,511 +6.2% | $1,180,000 +8.4% |
Find assessor info on the county website
Neighborhood: 02482
Nearby schools
GreatSchools rating
- 9/10Sprague Elementary SchoolGrades: K-5Distance: 0.4 mi
- 8/10Wellesley Middle SchoolGrades: 6-8Distance: 0.7 mi
- 10/10Wellesley High SchoolGrades: 9-12Distance: 1 mi
Get pre-qualified for a loan
At Zillow Home Loans, we can pre-qualify you in as little as 5 minutes with no impact to your credit score.An equal housing lender. NMLS #10287.

