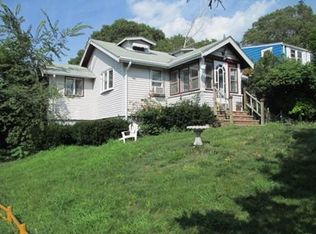Don't miss out on this charming home with a newer kitchen, hardwood floors, mudroom, and a huge front and backyard. 2 equal size bedrooms. 3 season sunroom off the living room. Lower level has laundry, storage, work shop room and a partially finished room 21x8 with a separate walk out. Potential bedroom or playroom, just needs flooring. Walk to the East Weymouth commuter rail location and Jackson Square. Also ten minutes to Hingham Shipyard and commuter boat to Boston.
This property is off market, which means it's not currently listed for sale or rent on Zillow. This may be different from what's available on other websites or public sources.
