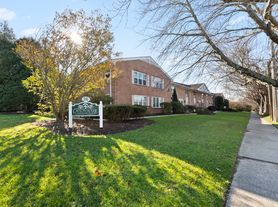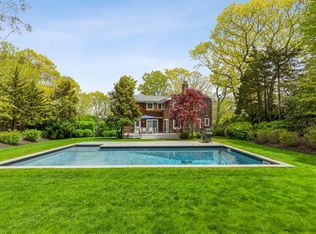Located south of the highway in Water Mill, this sophisticated, newly renovated six bedroom, six bath home will take your breath away as you enter a spectacular glass-roofed double height foyer. The sleek, modernist interior spaces are flooded with light from large windows and glass doors. On the first floor is an expansive, cathedral-ceilinged living room, banked with a wall of windows facing south, with fireplace meeting a very sleek dining room displaying a stunning beamed ceiling and wall of glass with doors opening to the large entertainment area. The grand eat-in chef's kitchen is equipped with stainless steel appliances, granite countertops, extensive cabinetry and a sunny breakfast area. The entire kitchen has floor to ceiling windows and lovely garden views. Upstairs is a spacious primary suite with private sitting area/dressing room and huge walk-in closet. There is also a huge deck off the primary overlooking the lush gardens. There are four additional bedrooms and baths in the main house. In the finished lower level is a well-equipped gym, along with two bedrooms and baths. There is also a large apartment above the garage with bed, bath and living area. The exterior of the house is fortunate enough to have numerous outdoor entertaining areas and a beautiful pool, child safe pool fence available. This is a must see.
House for rent
$150,000/mo
14 Swans Neck Ln, Water Mill, NY 11976
6beds
5,500sqft
Price may not include required fees and charges.
Singlefamily
Available now
-- Pets
Central air
-- Laundry
Detached parking
Fireplace
What's special
Floor to ceiling windowsLovely garden viewsSleek dining roomChild safe pool fenceBeautiful poolWell-equipped gymNumerous outdoor entertaining areas
- 29 days
- on Zillow |
- -- |
- -- |
Travel times
Looking to buy when your lease ends?
Consider a first-time homebuyer savings account designed to grow your down payment with up to a 6% match & 3.83% APY.
Facts & features
Interior
Bedrooms & bathrooms
- Bedrooms: 6
- Bathrooms: 6
- Full bathrooms: 6
Rooms
- Room types: Family Room, Laundry Room
Heating
- Fireplace
Cooling
- Central Air
Features
- Walk In Closet
- Has fireplace: Yes
Interior area
- Total interior livable area: 5,500 sqft
Property
Parking
- Parking features: Detached, Other
- Details: Contact manager
Features
- Stories: 2
- Exterior features: Architecture Style: Contemporary, Broker Exclusive, South of Highway, Walk In Closet, Wood
- Has private pool: Yes
- Has spa: Yes
- Spa features: Hottub Spa
Details
- Parcel number: 0900084000100035045
Construction
Type & style
- Home type: SingleFamily
- Architectural style: Contemporary
- Property subtype: SingleFamily
Community & HOA
HOA
- Amenities included: Pool
Location
- Region: Water Mill
Financial & listing details
- Lease term: Contact For Details
Price history
| Date | Event | Price |
|---|---|---|
| 9/4/2025 | Price change | $150,000+25%$27/sqft |
Source: Zillow Rentals | ||
| 5/4/2025 | Price change | $120,000-20%$22/sqft |
Source: Zillow Rentals | ||
| 2/8/2025 | Listed for rent | $150,000-25%$27/sqft |
Source: Zillow Rentals | ||
| 10/18/2023 | Listing removed | -- |
Source: Zillow Rentals | ||
| 6/27/2023 | Price change | $200,000+140%$36/sqft |
Source: Zillow Rentals | ||

