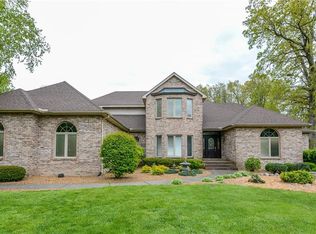So much NEW can be found in this beautiful brick 2 story. Gorgeous new hardwoods, Renovated master retreat w/ ensuite, replacement windows & doors, new granite in laundry room, roof replaced in 2012, upgraded HVAC and so much more!! This home offers plenty of space to entertain and an abundance of guest rooms and private bathrooms for company. This gourmet kitchen was built for hosting with granite tops, island, built in appliances, stunning cabinetry & Sub Zero refrigerator. Patio off main level over looks the landscaped gardens. Brick detached workshop with upper loft in back of yard for even more garage space. Luxury peaceful living just steps to the Lake.
This property is off market, which means it's not currently listed for sale or rent on Zillow. This may be different from what's available on other websites or public sources.
