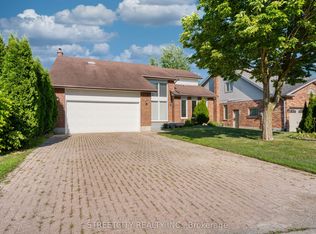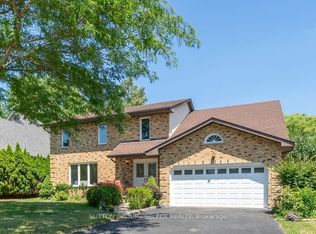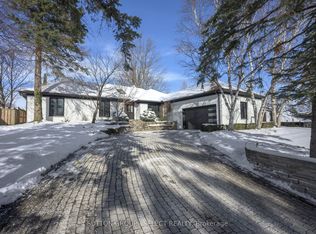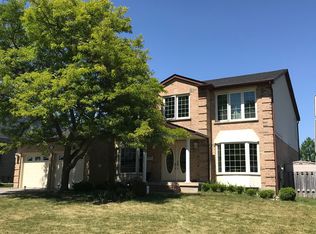Beautiful all brick, custom Crown built home in the highly sought after Masonville area. Mature trees have been planted throughout creating a very private backyard retreat - it's like being at the cottage. It just gets better with a large in-ground saltwater pool, lovely pool-side cedar cabana, large spacious cedar deck, outdoor kitchen w/ gas bbq, natural gas fire table, lovely outdoor bathroom, including shower - fantastic for entertaining or enjoying your own staycation. Change in weather? Enjoy a book and a cup of coffee in the 200+ sq. ft 3 season sunroom! Back yard has hot tub-ready. Room to play in the large green space + fully fenced. Inside enjoy a fantastic layout with private main floor office, separate dining room & living room. Inviting crisp white eat-in kitchen features granite counters, large island, stainless appliances & sunlit dinette with skylight windows. Fantastic Family room with cathedral ceiling + feature fireplace. 2nd floor enjoys 4 big, bright bedrooms including gracious Master Bedroom w/ luxe ensuite. Hardwood floors throughout. California shutters on main. Lower level adds office, full bathroom, room for gym, two large bedrooms, each with its own sitting room/study. Separate garage entry & stairs to lower level create a private entry for Nanny or in-law suite. Terrific location within easy walking distance to the highly sought after Masonville Public School, Western University and University Hospital
This property is off market, which means it's not currently listed for sale or rent on Zillow. This may be different from what's available on other websites or public sources.



