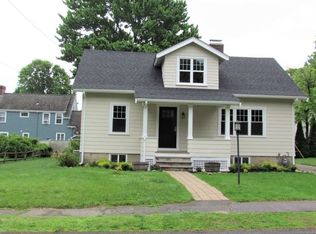Sold for $1,035,000
$1,035,000
14 Thorpe Rd, Needham, MA 02494
4beds
1,326sqft
Single Family Residence
Built in 1940
6,098 Square Feet Lot
$1,031,400 Zestimate®
$781/sqft
$3,888 Estimated rent
Home value
$1,031,400
$959,000 - $1.10M
$3,888/mo
Zestimate® history
Loading...
Owner options
Explore your selling options
What's special
Bring your buyers, great opportunity to live in the heart of Needham Heights!!!! Classic 4 bedroom freshly painted Cape on quiet side street. Bright and sunny living room with cozy fireplace, sparkling hardwood floors and access to bonus screened porch for warm weather relaxing. Convenient kitchen and dining area plus 2 bedrooms/office complete the first floor. Additional 2 bedrooms on second floor with built in drawers plus plenty of storage and closet space. Move right in and fall in love with this wonderful home and the lush tranquil gardens. New roof 2023. One car garage. Seconds from Starbucks, Trader Joes, fabulous shops, restaurants, train, library and schools plus convenient highway access. A true gem!
Zillow last checked: 8 hours ago
Listing updated: July 16, 2025 at 06:20am
Listed by:
Melissa Dailey 617-699-3922,
Coldwell Banker Realty - Wellesley 781-237-9090
Bought with:
Maura Cutting
Berkshire Hathaway HomeServices Commonwealth Real Estate
Source: MLS PIN,MLS#: 73367263
Facts & features
Interior
Bedrooms & bathrooms
- Bedrooms: 4
- Bathrooms: 1
- Full bathrooms: 1
Primary bedroom
- Features: Closet, Flooring - Hardwood
- Level: First
- Area: 156
- Dimensions: 12 x 13
Bedroom 2
- Features: Closet, Flooring - Hardwood
- Level: First
- Area: 130
- Dimensions: 13 x 10
Bedroom 3
- Features: Closet, Flooring - Hardwood
- Level: Second
- Area: 168
- Dimensions: 12 x 14
Bedroom 4
- Features: Closet, Flooring - Hardwood
- Level: Second
- Area: 182
- Dimensions: 14 x 13
Primary bathroom
- Features: No
Bathroom 1
- Features: Bathroom - Full, Flooring - Stone/Ceramic Tile
- Level: First
Dining room
- Features: Flooring - Hardwood
- Level: First
- Area: 72
- Dimensions: 9 x 8
Kitchen
- Features: Flooring - Stone/Ceramic Tile
- Level: First
- Area: 90
- Dimensions: 10 x 9
Living room
- Features: Flooring - Hardwood
- Level: First
- Area: 156
- Dimensions: 13 x 12
Heating
- Central, Oil
Cooling
- None
Appliances
- Included: Range, Dishwasher, Refrigerator, Freezer
- Laundry: In Basement
Features
- Flooring: Tile, Hardwood
- Basement: Full
- Number of fireplaces: 1
Interior area
- Total structure area: 1,326
- Total interior livable area: 1,326 sqft
- Finished area above ground: 1,326
Property
Parking
- Total spaces: 3
- Parking features: Attached, Paved Drive, Off Street
- Attached garage spaces: 1
- Uncovered spaces: 2
Features
- Patio & porch: Screened
- Exterior features: Porch - Screened
Lot
- Size: 6,098 sqft
Details
- Parcel number: M:064.0 B:0021 L:0000.0,140982
- Zoning: SRB
Construction
Type & style
- Home type: SingleFamily
- Architectural style: Cape
- Property subtype: Single Family Residence
Materials
- Frame
- Foundation: Concrete Perimeter
- Roof: Shingle
Condition
- Year built: 1940
Utilities & green energy
- Sewer: Public Sewer
- Water: Public
Community & neighborhood
Community
- Community features: Public Transportation, Shopping, Tennis Court(s), Park, Walk/Jog Trails, Golf, Medical Facility, Conservation Area, Highway Access, House of Worship, Public School, T-Station
Location
- Region: Needham
- Subdivision: Needham Heights
Price history
| Date | Event | Price |
|---|---|---|
| 7/14/2025 | Sold | $1,035,000-5.5%$781/sqft |
Source: MLS PIN #73367263 Report a problem | ||
| 5/9/2025 | Listed for sale | $1,095,000$826/sqft |
Source: MLS PIN #73367263 Report a problem | ||
| 5/7/2025 | Contingent | $1,095,000$826/sqft |
Source: MLS PIN #73367263 Report a problem | ||
| 4/30/2025 | Price change | $1,095,000+86.2%$826/sqft |
Source: MLS PIN #73367263 Report a problem | ||
| 6/4/2011 | Listed for sale | $588,000$443/sqft |
Source: Prudential Town and Country #71243201 Report a problem | ||
Public tax history
| Year | Property taxes | Tax assessment |
|---|---|---|
| 2025 | $9,565 +9.3% | $902,400 +29.1% |
| 2024 | $8,750 -2.4% | $698,900 +1.7% |
| 2023 | $8,961 +4.6% | $687,200 +7.2% |
Find assessor info on the county website
Neighborhood: 02494
Nearby schools
GreatSchools rating
- 9/10William Mitchell Elementary SchoolGrades: K-5Distance: 0.5 mi
- 9/10Pollard Middle SchoolGrades: 7-8Distance: 1.1 mi
- 10/10Needham High SchoolGrades: 9-12Distance: 0.4 mi
Schools provided by the listing agent
- Elementary: Mitchell
- Middle: Nms
- High: Nhs
Source: MLS PIN. This data may not be complete. We recommend contacting the local school district to confirm school assignments for this home.
Get a cash offer in 3 minutes
Find out how much your home could sell for in as little as 3 minutes with a no-obligation cash offer.
Estimated market value$1,031,400
Get a cash offer in 3 minutes
Find out how much your home could sell for in as little as 3 minutes with a no-obligation cash offer.
Estimated market value
$1,031,400
