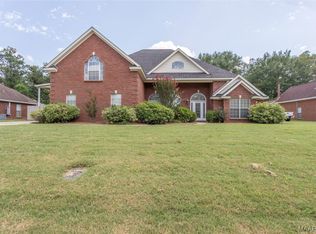4 BEDROOMS & 3 FULL BATHS LOCATED DOWN/ADDITIONAL UNFINISHED-1500 SQ FT UPSTAIRS THAT IS FLOORED-COULD BE FOUR OR MORE ROOMS/OPEN SPLIT FLOOR PLAN-SPACIOUS ROOMS/VOLUME SMOOTH CEILINGS/LOTS OF PRETTY MOLDINGS/PRETTY LEADED GLASS ENTRANCE/LOTS OF CUSTOM CABINETS/SOLID SURFACE COUNTER TOPS. HOME HAS ALOT TO OFFER.
This property is off market, which means it's not currently listed for sale or rent on Zillow. This may be different from what's available on other websites or public sources.

