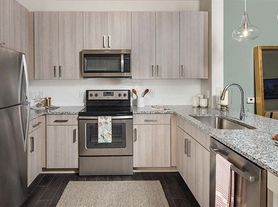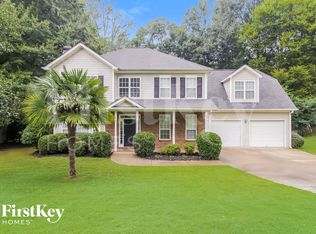Welcome to your new place in the sought-after Summerlin community-where tree-lined streets instantly set the tone for a warm, welcoming arrival. This neighborhood isn't just a backdrop, it's a lifestyle-think clubhouse, pool, sidewalks, and streetlights. Plus, everything you need is close by. At the front door, a cozy porch says, come on in, and once inside, you're greeted with sleek Luxury Vinyl Plank flooring running through the main living areas. Down the hall, a powder room with a pedestal sink adds a touch of practicality. The open-concept layout is built for both Netflix nights and dinner parties-complete with a family room anchored by a gas fireplace and a dining space dressed up with crown molding and chair rail details. The kitchen? It's the star of the show. Granite countertops, stainless steel appliances, a built-in microwave, and backsplash that actually looks like it belongs in a magazine. The oversized island, walk-in pantry, and pendant lighting make it as functional as it is gorgeous. And right off the kitchen, a back deck overlooking the trees offers the perfect coffee spot-or wine spot, let's be real. Upstairs: The primary suite is more of a retreat than a bedroom-walk-in closet, spa-like bath with soaking tub, separate shower, dual sinks, and more of that stylish LVP. Down the hall, you'll find three other spacious bedrooms, all with ceiling fans, plus a full bathroom, linen closet, and a laundry room with built-in shelving to keep life organized. Extras worth bragging about: This home is equipped with solar panels, a battery backup, a home security system, and an EV charging plug in the garage. These features are available for tenant use, but any associated subscriptions, service fees, or charges for electricity generated by the solar panels are the responsibility of the tenant. Please provide at least 24 hour's notice to schedule showing.
Copyright Georgia MLS. All rights reserved. Information is deemed reliable but not guaranteed.
House for rent
$2,300/mo
14 Ulsh Park Dr, Newnan, GA 30265
4beds
2,240sqft
Price may not include required fees and charges.
Singlefamily
Available Thu Sep 25 2025
No pets
Central air, electric, zoned, ceiling fan
In unit laundry
2 Attached garage spaces parking
Natural gas, central, forced air, zoned, fireplace
What's special
Gas fireplaceStylish lvpBack deckCrown moldingOversized islandCozy porchOpen-concept layout
- 2 days
- on Zillow |
- -- |
- -- |
Travel times
Facts & features
Interior
Bedrooms & bathrooms
- Bedrooms: 4
- Bathrooms: 3
- Full bathrooms: 2
- 1/2 bathrooms: 1
Rooms
- Room types: Family Room
Heating
- Natural Gas, Central, Forced Air, Zoned, Fireplace
Cooling
- Central Air, Electric, Zoned, Ceiling Fan
Appliances
- Included: Dishwasher, Disposal, Microwave, Refrigerator
- Laundry: In Unit, Upper Level
Features
- Ceiling Fan(s), Double Vanity, Separate Shower, Soaking Tub, Tile Bath, Tray Ceiling(s), Walk In Closet, Walk-In Closet(s)
- Flooring: Carpet, Hardwood, Tile
- Has fireplace: Yes
Interior area
- Total interior livable area: 2,240 sqft
Video & virtual tour
Property
Parking
- Total spaces: 2
- Parking features: Attached, Garage
- Has attached garage: Yes
- Details: Contact manager
Features
- Stories: 2
- Exterior features: Architecture Style: Traditional, Attached, Clubhouse, Deck, Double Vanity, Electric Vehicle Charging Station, Family Room, Foyer, Garage, Garage Door Opener, Gas Log, Gas Starter, Gas Water Heater, Heating system: Central, Heating system: Forced Air, Heating system: Zoned, Heating: Gas, Laundry, Lot Features: Private, Sloped, Near Shopping, Park, Pets - No, Playground, Pool, Porch, Private, Roof Type: Composition, Separate Shower, Sidewalks, Sloped, Soaking Tub, Stainless Steel Appliance(s), Street Lights, Tile Bath, Tray Ceiling(s), Upper Level, Walk In Closet, Walk To Schools, Walk-In Closet(s)
- Has private pool: Yes
Details
- Parcel number: 098B120
Construction
Type & style
- Home type: SingleFamily
- Property subtype: SingleFamily
Materials
- Roof: Composition
Condition
- Year built: 2021
Community & HOA
Community
- Features: Clubhouse, Playground
HOA
- Amenities included: Pool
Location
- Region: Newnan
Financial & listing details
- Lease term: Contact For Details
Price history
| Date | Event | Price |
|---|---|---|
| 9/19/2025 | Listed for rent | $2,300$1/sqft |
Source: GAMLS #10608951 | ||
| 8/4/2025 | Sold | $369,500-1.5%$165/sqft |
Source: | ||
| 7/14/2025 | Pending sale | $374,999$167/sqft |
Source: | ||
| 6/30/2025 | Price change | $374,999-5%$167/sqft |
Source: | ||
| 4/18/2025 | Listed for sale | $394,900$176/sqft |
Source: | ||

