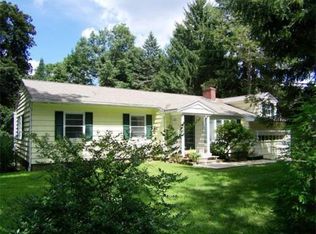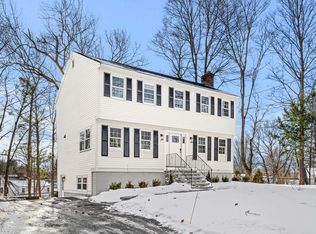Sold for $660,000
$660,000
14 Upland Rd, Andover, MA 01810
3beds
1,228sqft
Single Family Residence
Built in 1832
0.37 Acres Lot
$659,600 Zestimate®
$537/sqft
$3,265 Estimated rent
Home value
$659,600
$600,000 - $726,000
$3,265/mo
Zestimate® history
Loading...
Owner options
Explore your selling options
What's special
Nestled in Charm inside & outside! Park like setting backyard in downtown Andover! Need: Buyer that loves older homes with a "can do" attitude to bring this amazing yard back to its glory. Home needs some tender loving care too. Buy a home, inherit a legacy. This property has history! Although town record state home was built in 1832, seller believes the property was moved to Andover from Lawrence in 1819. Set on a former apple orchard, originally known as the "Abbot Farm" the original granite piece is still in the front yard, the last remaining piece of the original step into the barn that was once on site. There are 4 rooms, plus half bath on the 1st floor. 3 rooms plus a full bath on the 2nd floor! The living room fireplace was converted to gas, change it back to wood burning if you desire, there's central AC on the 1st floor. The 2nd floor is heated by gravity. Town sewer & natural gas to property. Much loved treasure of a home & yard for the last 43 years! Opportunity is here!
Zillow last checked: 8 hours ago
Listing updated: August 08, 2025 at 05:43pm
Listed by:
Carla Burns 978-376-5448,
Coldwell Banker Realty - Andovers/Readings Regional 978-475-2201
Bought with:
Cathy Johnson
William Raveis R.E. & Home Services
Source: MLS PIN,MLS#: 73394393
Facts & features
Interior
Bedrooms & bathrooms
- Bedrooms: 3
- Bathrooms: 2
- Full bathrooms: 1
- 1/2 bathrooms: 1
Primary bedroom
- Features: Closet, Closet/Cabinets - Custom Built, Flooring - Hardwood
- Level: Second
- Area: 120
- Dimensions: 10 x 12
Bedroom 2
- Features: Closet, Flooring - Hardwood
- Level: Second
- Area: 108
- Dimensions: 9 x 12
Bedroom 3
- Features: Flooring - Hardwood, Attic Access
- Level: Second
- Area: 70
- Dimensions: 7 x 10
Primary bathroom
- Features: No
Bathroom 1
- Features: Bathroom - Half, Flooring - Vinyl
- Level: First
- Area: 12
- Dimensions: 3 x 4
Bathroom 2
- Features: Bathroom - Full, Flooring - Hardwood
- Level: Second
- Area: 45
- Dimensions: 5 x 9
Dining room
- Features: Flooring - Hardwood, Exterior Access, Crown Molding
- Level: First
- Area: 135
- Dimensions: 9 x 15
Kitchen
- Features: Flooring - Hardwood, Flooring - Vinyl, Countertops - Stone/Granite/Solid, Exterior Access, Recessed Lighting, Gas Stove
- Level: First
- Area: 144
- Dimensions: 12 x 12
Living room
- Features: Beamed Ceilings, Closet/Cabinets - Custom Built, Flooring - Hardwood, Window(s) - Picture, Recessed Lighting, Crown Molding
- Level: First
- Area: 187
- Dimensions: 11 x 17
Heating
- Forced Air, Natural Gas
Cooling
- Central Air
Appliances
- Included: Range, Microwave, Refrigerator, Washer, Dryer
- Laundry: In Basement, Washer Hookup
Features
- Closet, Crown Molding, Den
- Flooring: Hardwood, Flooring - Wall to Wall Carpet
- Windows: Screens
- Basement: Partial,Walk-Out Access,Interior Entry,Concrete,Unfinished
- Number of fireplaces: 1
- Fireplace features: Living Room
Interior area
- Total structure area: 1,228
- Total interior livable area: 1,228 sqft
- Finished area above ground: 1,228
Property
Parking
- Total spaces: 4
- Parking features: Paved Drive, Off Street
- Uncovered spaces: 4
Accessibility
- Accessibility features: No
Features
- Patio & porch: Patio
- Exterior features: Patio, Storage, Screens, Stone Wall
Lot
- Size: 0.37 Acres
- Features: Wooded
Details
- Parcel number: 1836545
- Zoning: SRA
Construction
Type & style
- Home type: SingleFamily
- Architectural style: Cape
- Property subtype: Single Family Residence
Materials
- Frame
- Foundation: Stone
- Roof: Shingle,Rubber
Condition
- Year built: 1832
Utilities & green energy
- Sewer: Public Sewer
- Water: Public
- Utilities for property: for Gas Range, Washer Hookup
Community & neighborhood
Community
- Community features: Shopping, Park, Private School, Public School
Location
- Region: Andover
- Subdivision: Near town location! Summer Street, Chestnut Street, Ivanhoe Lane, Pine Street neighborhood!
Other
Other facts
- Listing terms: Delayed Occupancy
- Road surface type: Paved
Price history
| Date | Event | Price |
|---|---|---|
| 8/8/2025 | Sold | $660,000+2.3%$537/sqft |
Source: MLS PIN #73394393 Report a problem | ||
| 6/27/2025 | Contingent | $644,900$525/sqft |
Source: MLS PIN #73394393 Report a problem | ||
| 6/20/2025 | Listed for sale | $644,900$525/sqft |
Source: MLS PIN #73394393 Report a problem | ||
Public tax history
| Year | Property taxes | Tax assessment |
|---|---|---|
| 2025 | $9,523 | $739,400 |
| 2024 | $9,523 +4.8% | $739,400 +11.2% |
| 2023 | $9,083 | $664,900 |
Find assessor info on the county website
Neighborhood: 01810
Nearby schools
GreatSchools rating
- 9/10Bancroft Elementary SchoolGrades: K-5Distance: 1.4 mi
- 8/10Andover West Middle SchoolGrades: 6-8Distance: 1.2 mi
- 10/10Andover High SchoolGrades: 9-12Distance: 1.3 mi
Schools provided by the listing agent
- Elementary: Bancroft
- Middle: Doherty
- High: Andover High
Source: MLS PIN. This data may not be complete. We recommend contacting the local school district to confirm school assignments for this home.
Get a cash offer in 3 minutes
Find out how much your home could sell for in as little as 3 minutes with a no-obligation cash offer.
Estimated market value$659,600
Get a cash offer in 3 minutes
Find out how much your home could sell for in as little as 3 minutes with a no-obligation cash offer.
Estimated market value
$659,600

