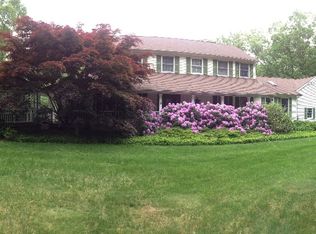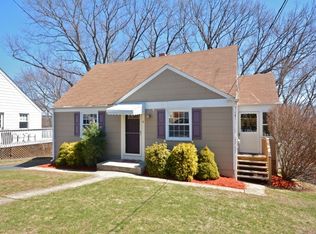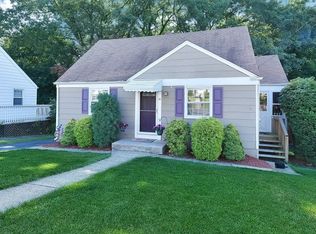Closed
$470,000
14 Valley View Rd, Rockaway Boro, NJ 07866
3beds
2baths
--sqft
Single Family Residence
Built in ----
6,534 Square Feet Lot
$478,400 Zestimate®
$--/sqft
$3,284 Estimated rent
Home value
$478,400
$445,000 - $517,000
$3,284/mo
Zestimate® history
Loading...
Owner options
Explore your selling options
What's special
Zillow last checked: February 10, 2026 at 11:15pm
Listing updated: October 17, 2025 at 07:31am
Listed by:
Neel Patel 848-229-1810,
Halo Realty Properties Llc
Bought with:
Xinyu Ma
Coldwell Banker Realty
Source: GSMLS,MLS#: 3981327
Price history
| Date | Event | Price |
|---|---|---|
| 10/17/2025 | Sold | $470,000+2.2% |
Source: | ||
| 9/17/2025 | Pending sale | $460,000 |
Source: | ||
| 8/14/2025 | Listed for sale | $460,000+142.1% |
Source: | ||
| 11/10/2010 | Sold | $190,000+46.2% |
Source: Public Record Report a problem | ||
| 9/9/2010 | Sold | $130,000-35% |
Source: Public Record Report a problem | ||
Public tax history
| Year | Property taxes | Tax assessment |
|---|---|---|
| 2025 | $8,203 | $246,700 |
| 2024 | $8,203 +2.3% | $246,700 |
| 2023 | $8,018 +0.7% | $246,700 |
Find assessor info on the county website
Neighborhood: 07866
Nearby schools
GreatSchools rating
- 7/10Lincoln Elementary SchoolGrades: PK-3Distance: 0.8 mi
- 6/10Thomas Jefferson Middle SchoolGrades: 4-8Distance: 0.9 mi
- 7/10Morris Hills High SchoolGrades: 9-12Distance: 0.3 mi
Get a cash offer in 3 minutes
Find out how much your home could sell for in as little as 3 minutes with a no-obligation cash offer.
Estimated market value$478,400
Get a cash offer in 3 minutes
Find out how much your home could sell for in as little as 3 minutes with a no-obligation cash offer.
Estimated market value
$478,400


