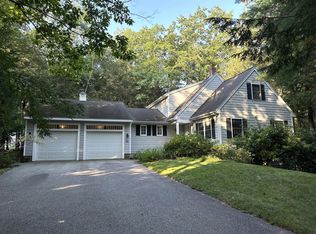Closed
Zestimate®
$942,700
14 Vines Road, Saco, ME 04072
3beds
2,788sqft
Single Family Residence
Built in 1999
0.76 Acres Lot
$942,700 Zestimate®
$338/sqft
$3,441 Estimated rent
Home value
$942,700
$886,000 - $999,000
$3,441/mo
Zestimate® history
Loading...
Owner options
Explore your selling options
What's special
Welcome to 14 Vines Road, in the desirable Plymouth Settlement neighborhood, located less than a half mile from Bayview Beach and a short distance to Ferry Beach State Park as well. This 3 bedroom, 2.5 bath is all the home you need and nothing more. The 1st floor features an open concept layout with sprawling wood floors, 9-foot and cathedral ceilings, a grand central staircase, a wood burning fireplace in your family room, as well as a primary suite complete with soaking tub and access to your back deck. The kitchen will serve as the heart of your entertaining space, featuring wall ovens, a Sub-Zero refrigerator and ample counter seating. Added features include direct entry to your garage, a dedicated laundry space, a half bath, and 2 options for a dining room. The first floor is complete with a highly desirable 3 season porch which offers access to your backyard, and a sun-filled office with a second fireplace, that overlooks your absolutely perfect front porch. The second floor includes 2 guest bedrooms and a guest bath with a spacious shower. Enjoy fresh, new paint throughout the home, as well as recent updates to mechanical systems, and a complete regrading of the yard to make for perfect drainage and recreation space. In addition to the main living area, the basement includes a partially finished space for a den or gym, as well as ample storage room in the unfinished side, where you will find thoughtfully maintained mechanical systems and a portable generator hookup.
If a home is this beautiful in the winter, imagine how captivating it will be this summer. Sip your coffee on the front porch or on the way to the beach for your morning walk. Enjoy nearby neighborhood gems like Camp Ellis and Ocean Park, as well as all the amenities Main Street in Saco has to offer. This home truly has it all and could not be located in a better place in Maine.
Zillow last checked: 8 hours ago
Listing updated: January 23, 2026 at 12:43pm
Listed by:
EXP Realty
Bought with:
Portland's Choice Realty, LLC
Source: Maine Listings,MLS#: 1646080
Facts & features
Interior
Bedrooms & bathrooms
- Bedrooms: 3
- Bathrooms: 3
- Full bathrooms: 2
- 1/2 bathrooms: 1
Bedroom 1
- Level: First
Bedroom 2
- Level: Second
Bedroom 3
- Level: Second
Den
- Level: Basement
Dining room
- Level: First
Kitchen
- Level: First
Living room
- Level: First
Office
- Level: First
Sunroom
- Level: First
Heating
- Baseboard, Hot Water
Cooling
- None
Features
- Flooring: Tile, Hardwood
- Basement: Doghouse,Interior Entry
- Number of fireplaces: 2
Interior area
- Total structure area: 2,788
- Total interior livable area: 2,788 sqft
- Finished area above ground: 2,275
- Finished area below ground: 513
Property
Parking
- Total spaces: 2
- Parking features: Garage - Attached
- Attached garage spaces: 2
Features
- Patio & porch: Deck, Porch, Screened
Lot
- Size: 0.76 Acres
Details
- Parcel number: SACOM009L002U074000
- Zoning: LDR
Construction
Type & style
- Home type: SingleFamily
- Architectural style: Colonial
- Property subtype: Single Family Residence
Materials
- Roof: Shingle
Condition
- Year built: 1999
Utilities & green energy
- Electric: Fuses, Generator Hookup
- Sewer: Public Sewer
- Water: Public
- Utilities for property: Utilities On
Community & neighborhood
Location
- Region: Saco
- Subdivision: Plymouth Settlement
Price history
| Date | Event | Price |
|---|---|---|
| 1/23/2026 | Sold | $942,700-0.6%$338/sqft |
Source: | ||
| 1/2/2026 | Pending sale | $948,000$340/sqft |
Source: | ||
| 12/22/2025 | Contingent | $948,000$340/sqft |
Source: | ||
| 12/10/2025 | Listed for sale | $948,000+6.2%$340/sqft |
Source: | ||
| 12/6/2024 | Sold | $892,500-1.9%$320/sqft |
Source: | ||
Public tax history
| Year | Property taxes | Tax assessment |
|---|---|---|
| 2024 | $10,806 | $732,600 |
| 2023 | $10,806 +11.9% | $732,600 +39.1% |
| 2022 | $9,653 +2.9% | $526,600 +6% |
Find assessor info on the county website
Neighborhood: 04072
Nearby schools
GreatSchools rating
- NAGovernor John Fairfield SchoolGrades: K-2Distance: 2.5 mi
- 7/10Saco Middle SchoolGrades: 6-8Distance: 4.6 mi
- NASaco Transition ProgramGrades: 9-12Distance: 2.5 mi
Get pre-qualified for a loan
At Zillow Home Loans, we can pre-qualify you in as little as 5 minutes with no impact to your credit score.An equal housing lender. NMLS #10287.
