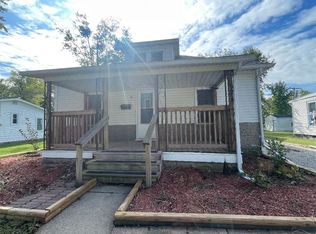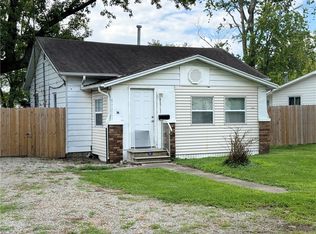Sold for $90,000 on 09/29/25
$90,000
14 Washington Ave, Charleston, IL 61920
3beds
1,190sqft
Single Family Residence
Built in 1907
6,969.6 Square Feet Lot
$91,200 Zestimate®
$76/sqft
$1,259 Estimated rent
Home value
$91,200
$83,000 - $100,000
$1,259/mo
Zestimate® history
Loading...
Owner options
Explore your selling options
What's special
Welcome to this charming 3 bedroom, 1 bathroom bungalow that perfectly blends character and comfort. The inviting front porch sets the tone for relaxing mornings and cozy evenings. Inside, you’ll find a warm, functional layout with plenty of natural light streaming through all new replacement windows. Major updates have already been done, including a newer roof and HVAC system (2021), giving you peace of mind for years to come. Whether you’re a first-time buyer, looking to downsize, or searching for your next investment, this move-in ready home is full of charm and potential.
Zillow last checked: 8 hours ago
Listing updated: September 29, 2025 at 02:01pm
Listed by:
Kristen Hutchinson 217-345-6300,
All-American Realty
Bought with:
Vance Oliver, 475206492
All-American Realty
Source: CIBR,MLS#: 6254532 Originating MLS: Central Illinois Board Of REALTORS
Originating MLS: Central Illinois Board Of REALTORS
Facts & features
Interior
Bedrooms & bathrooms
- Bedrooms: 3
- Bathrooms: 1
- Full bathrooms: 1
Bedroom
- Description: Flooring: Laminate
- Level: Main
- Dimensions: 14.2 x 10.9
Bedroom
- Description: Flooring: Laminate
- Level: Main
- Dimensions: 13.5 x 8.9
Bedroom
- Description: Flooring: Laminate
- Level: Main
- Dimensions: 11.9 x 8.7
Other
- Features: Tub Shower
- Level: Main
Kitchen
- Level: Main
- Dimensions: 13 x 11.8
Laundry
- Level: Main
- Dimensions: 13.7 x 8.1
Living room
- Description: Flooring: Laminate
- Level: Main
- Dimensions: 18.7 x 13.5
Heating
- Floor Furnace, Gas
Cooling
- Central Air
Appliances
- Included: Gas Water Heater, Microwave, Refrigerator
- Laundry: Main Level
Features
- Main Level Primary
- Windows: Replacement Windows
- Basement: Crawl Space
- Has fireplace: No
Interior area
- Total structure area: 1,190
- Total interior livable area: 1,190 sqft
- Finished area above ground: 1,190
Property
Features
- Levels: One
- Stories: 1
- Patio & porch: Front Porch
- Exterior features: Shed
Lot
- Size: 6,969 sqft
Details
- Additional structures: Shed(s)
- Parcel number: 02210584000
- Zoning: R-1
- Special conditions: None
Construction
Type & style
- Home type: SingleFamily
- Architectural style: Bungalow
- Property subtype: Single Family Residence
Materials
- Wood Siding
- Foundation: Crawlspace
- Roof: Shingle
Condition
- Year built: 1907
Utilities & green energy
- Sewer: Public Sewer
- Water: Public
Community & neighborhood
Location
- Region: Charleston
- Subdivision: Monroe & Parkers Add
Other
Other facts
- Road surface type: Gravel
Price history
| Date | Event | Price |
|---|---|---|
| 9/29/2025 | Sold | $90,000+0.1%$76/sqft |
Source: | ||
| 9/8/2025 | Pending sale | $89,900$76/sqft |
Source: | ||
| 8/18/2025 | Contingent | $89,900$76/sqft |
Source: | ||
| 8/9/2025 | Listed for sale | $89,900+42.7%$76/sqft |
Source: | ||
| 2/24/2023 | Sold | $63,000-1.6%$53/sqft |
Source: | ||
Public tax history
| Year | Property taxes | Tax assessment |
|---|---|---|
| 2024 | $1,415 +1.5% | $18,233 +9.5% |
| 2023 | $1,393 +57.5% | $16,651 +1.7% |
| 2022 | $885 -38.5% | $16,376 +4.2% |
Find assessor info on the county website
Neighborhood: 61920
Nearby schools
GreatSchools rating
- 4/10Jefferson Elementary SchoolGrades: PK,4-6Distance: 0.4 mi
- 6/10Charleston Middle SchoolGrades: 7-8Distance: 1 mi
- 3/10Charleston High SchoolGrades: 9-12Distance: 1.2 mi
Schools provided by the listing agent
- District: Charleston Dist. 1
Source: CIBR. This data may not be complete. We recommend contacting the local school district to confirm school assignments for this home.

Get pre-qualified for a loan
At Zillow Home Loans, we can pre-qualify you in as little as 5 minutes with no impact to your credit score.An equal housing lender. NMLS #10287.

