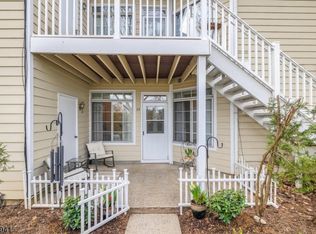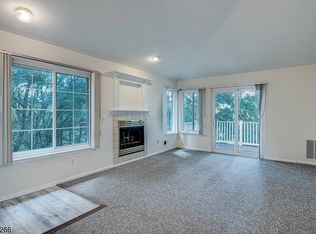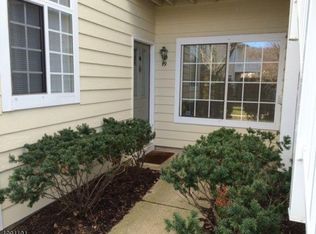
Closed
$395,000
14 Wescott Rd, Bedminster Twp., NJ 07921
2beds
2baths
--sqft
Single Family Residence
Built in ----
-- sqft lot
$402,300 Zestimate®
$--/sqft
$2,698 Estimated rent
Home value
$402,300
$370,000 - $439,000
$2,698/mo
Zestimate® history
Loading...
Owner options
Explore your selling options
What's special
Zillow last checked: 9 hours ago
Listing updated: August 26, 2025 at 04:13am
Listed by:
Maura Ballard 908-766-0808,
Coldwell Banker Realty
Bought with:
Maura Ballard
Coldwell Banker Realty
Source: GSMLS,MLS#: 3971310
Price history
| Date | Event | Price |
|---|---|---|
| 8/19/2025 | Sold | $395,000+2.6% |
Source: | ||
| 7/3/2025 | Pending sale | $385,000 |
Source: | ||
| 6/24/2025 | Listed for sale | $385,000+32.8% |
Source: | ||
| 7/18/2007 | Sold | $290,000+16% |
Source: Public Record Report a problem | ||
| 7/7/2004 | Sold | $250,000+18.5% |
Source: Public Record Report a problem | ||
Public tax history
| Year | Property taxes | Tax assessment |
|---|---|---|
| 2025 | $4,228 +8.1% | $332,900 +8.1% |
| 2024 | $3,910 -1% | $307,900 +4.5% |
| 2023 | $3,949 +4.4% | $294,700 +5.4% |
Find assessor info on the county website
Neighborhood: 07921
Nearby schools
GreatSchools rating
- 7/10Bedminster Township Elementary SchoolGrades: PK-8Distance: 1.5 mi
Get a cash offer in 3 minutes
Find out how much your home could sell for in as little as 3 minutes with a no-obligation cash offer.
Estimated market value$402,300
Get a cash offer in 3 minutes
Find out how much your home could sell for in as little as 3 minutes with a no-obligation cash offer.
Estimated market value
$402,300

