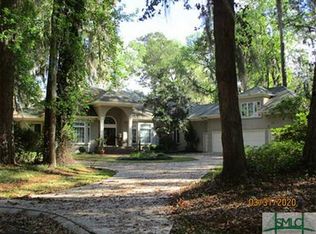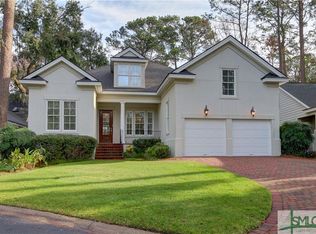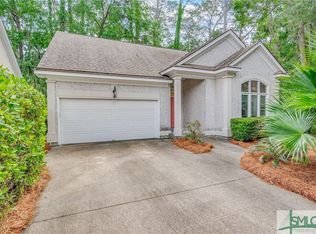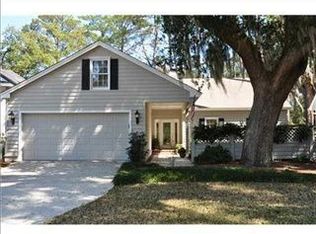Sold for $1,050,000
$1,050,000
14 Westcross Road, Savannah, GA 31411
3beds
3,800sqft
Single Family Residence
Built in 1989
0.66 Acres Lot
$1,083,400 Zestimate®
$276/sqft
$5,198 Estimated rent
Home value
$1,083,400
$1.03M - $1.14M
$5,198/mo
Zestimate® history
Loading...
Owner options
Explore your selling options
What's special
Welcome to this spacious 3,800 sq ft single-level home nestled on a large lot with expansive golf course views in the heart of The Landings. Ideally located near the Oakridge gate, this beautifully maintained residence offers 3 bedrooms, 3.5 bathrooms, plus a versatile bonus room with a full bath—perfect for guests or a home office. Enjoy 10’ ceilings, updated systems, and a sunroom that fills with natural light. The newly replaced deck is ideal for entertaining, overlooking the serene lawn and course. A fresh exterior paint job and newer roof add peace of mind. Additional features include a walk-up floored attic for extra storage and a thoughtfully designed layout that blends everyday living with elegant entertaining. With its prime location and golf course setting, this home captures the best of The Landings lifestyle.
Zillow last checked: 8 hours ago
Listing updated: November 10, 2025 at 12:17pm
Listed by:
Jill W. Brooks 912-658-6211,
The Landings Real Estate Co,
Ginna Carroll 912-547-9363,
The Landings Real Estate Co
Bought with:
Mary Ann Sinclair, 294608
Keller Williams Coastal Area P
Heather Murphy, 277893
Keller Williams Coastal Area P
Source: Hive MLS,MLS#: SA335961 Originating MLS: Savannah Multi-List Corporation
Originating MLS: Savannah Multi-List Corporation
Facts & features
Interior
Bedrooms & bathrooms
- Bedrooms: 3
- Bathrooms: 4
- Full bathrooms: 3
- 1/2 bathrooms: 1
Bonus room
- Dimensions: 0 x 0
Dining room
- Dimensions: 0 x 0
Family room
- Dimensions: 0 x 0
Living room
- Dimensions: 0 x 0
Sunroom
- Dimensions: 0 x 0
Heating
- Central, Natural Gas
Cooling
- Central Air, Electric
Appliances
- Included: Some Gas Appliances, Cooktop, Dishwasher, Gas Water Heater, Microwave, Refrigerator
- Laundry: Washer Hookup, Dryer Hookup, Laundry Room, Laundry Tub, Other, Sink
Features
- Attic, Wet Bar, Built-in Features, Breakfast Area, Bathtub, Tray Ceiling(s), Ceiling Fan(s), Double Vanity, Entrance Foyer, Fireplace, Kitchen Island, Main Level Primary, Permanent Attic Stairs, Recessed Lighting, Skylights, Separate Shower
- Windows: Skylight(s)
- Basement: Crawl Space
- Attic: Walk-In
- Number of fireplaces: 1
- Fireplace features: Gas, Living Room, Gas Log
Interior area
- Total interior livable area: 3,800 sqft
Property
Parking
- Total spaces: 2
- Parking features: Attached, Garage, Golf Cart Garage, Garage Door Opener, Rear/Side/Off Street, Storage, RV Access/Parking
- Garage spaces: 2
Features
- Patio & porch: Deck, Front Porch
- Exterior features: Deck, Dock, Irrigation System
- Pool features: Community
- Has view: Yes
- View description: Golf Course
- Waterfront features: Boat Dock/Slip
Lot
- Size: 0.66 Acres
- Features: Back Yard, Level, Private, Sprinkler System
Details
- Parcel number: 1031502004
- Zoning description: Single Family
- Special conditions: Standard
Construction
Type & style
- Home type: SingleFamily
- Architectural style: Traditional
- Property subtype: Single Family Residence
Materials
- Cedar
- Foundation: Raised
- Roof: Asphalt
Condition
- New construction: No
- Year built: 1989
Utilities & green energy
- Sewer: Public Sewer
- Water: Public
- Utilities for property: Cable Available, Underground Utilities
Community & neighborhood
Security
- Security features: Security Service
Community
- Community features: Clubhouse, Pool, Fitness Center, Golf, Gated, Lake, Marina, Playground, Park, Shopping, Street Lights, Sidewalks, Tennis Court(s), Trails/Paths, Curbs, Dock, Gutter(s)
Location
- Region: Savannah
- Subdivision: The Landings on Skidaway Is
HOA & financial
HOA
- Has HOA: Yes
- HOA fee: $2,518 annually
- Services included: Road Maintenance
- Association name: THE LANDINGS ASSOCIATION
- Association phone: 912-598-2520
Other
Other facts
- Listing agreement: Exclusive Right To Sell
- Listing terms: Cash,Conventional,1031 Exchange
- Road surface type: Paved
Price history
| Date | Event | Price |
|---|---|---|
| 10/10/2025 | Sold | $1,050,000-8.7%$276/sqft |
Source: | ||
| 8/6/2025 | Listed for sale | $1,150,000+102.4%$303/sqft |
Source: | ||
| 3/12/2020 | Sold | $568,250-3.5%$150/sqft |
Source: | ||
| 1/3/2020 | Listed for sale | $589,000+20.2%$155/sqft |
Source: The Landings Company #217819 Report a problem | ||
| 3/2/2012 | Sold | $490,000$129/sqft |
Source: Public Record Report a problem | ||
Public tax history
| Year | Property taxes | Tax assessment |
|---|---|---|
| 2025 | $13,174 +288.9% | $369,760 -1.1% |
| 2024 | $3,388 -50.4% | $373,840 +28.6% |
| 2023 | $6,826 -5% | $290,760 +2% |
Find assessor info on the county website
Neighborhood: 31411
Nearby schools
GreatSchools rating
- 5/10Hesse SchoolGrades: PK-8Distance: 3.8 mi
- 5/10Jenkins High SchoolGrades: 9-12Distance: 6 mi
Schools provided by the listing agent
- Elementary: Hesse
- Middle: Hesse
- High: Jenkins
Source: Hive MLS. This data may not be complete. We recommend contacting the local school district to confirm school assignments for this home.
Get pre-qualified for a loan
At Zillow Home Loans, we can pre-qualify you in as little as 5 minutes with no impact to your credit score.An equal housing lender. NMLS #10287.
Sell for more on Zillow
Get a Zillow Showcase℠ listing at no additional cost and you could sell for .
$1,083,400
2% more+$21,668
With Zillow Showcase(estimated)$1,105,068



