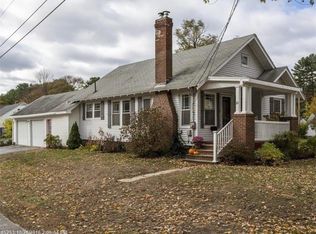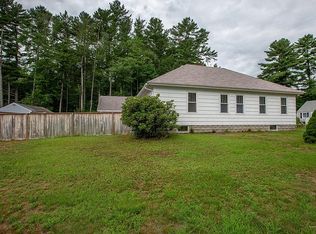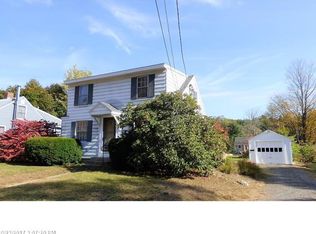Closed
$360,000
14 Wilson Street, Topsham, ME 04086
3beds
1,248sqft
Single Family Residence
Built in 1942
10,018.8 Square Feet Lot
$382,800 Zestimate®
$288/sqft
$2,234 Estimated rent
Home value
$382,800
Estimated sales range
Not available
$2,234/mo
Zestimate® history
Loading...
Owner options
Explore your selling options
What's special
Welcome to your new home on Wilson Street (Woodside neighborhood), where relaxation meets convenience! Picture yourself unwinding on the charming farmer's porch, soaking in the gentle hum of busy bees among the fruit trees in your yard. This cozy abode offers a beachy vibe with its light and airy atmosphere, yet it's just a stone's throw away from the highway and the Topsham Fair Mall. You'll fall in love with the timeless charm of its original 1940s details, complemented perfectly by a modern and updated kitchen, hardwood floors, a fresh roof, and a detached garage ideal for all your storage essentials. Come experience the perfect blend of old-world charm and contemporary comfort in your new home sweet home!
Zillow last checked: 8 hours ago
Listing updated: January 17, 2025 at 07:07pm
Listed by:
Tim Dunham Realty 207-729-7297
Bought with:
RE/MAX Riverside
Source: Maine Listings,MLS#: 1585590
Facts & features
Interior
Bedrooms & bathrooms
- Bedrooms: 3
- Bathrooms: 1
- Full bathrooms: 1
Primary bedroom
- Features: Closet
- Level: Second
Bedroom 1
- Features: Closet
- Level: Second
Bedroom 2
- Features: Closet
- Level: Second
Dining room
- Level: First
Kitchen
- Level: First
Living room
- Features: Gas Fireplace
- Level: First
Heating
- Forced Air
Cooling
- None
Appliances
- Included: Dishwasher, Dryer, Microwave, Electric Range, Refrigerator, Washer
Features
- Attic, Bathtub, Storage
- Flooring: Tile, Wood
- Doors: Storm Door(s)
- Basement: Interior Entry,Daylight,Full,Unfinished
- Number of fireplaces: 1
Interior area
- Total structure area: 1,248
- Total interior livable area: 1,248 sqft
- Finished area above ground: 1,248
- Finished area below ground: 0
Property
Parking
- Total spaces: 1
- Parking features: Paved, 1 - 4 Spaces, On Site, Off Street, Detached
- Garage spaces: 1
Features
- Patio & porch: Porch
Lot
- Size: 10,018 sqft
- Features: Interior Lot, Near Shopping, Near Turnpike/Interstate, Neighborhood, Suburban, Level, Open Lot, Sidewalks, Landscaped
Details
- Additional structures: Outbuilding, Shed(s)
- Parcel number: TOPMMU03L018
- Zoning: R1
- Other equipment: Cable, Internet Access Available, Satellite Dish
Construction
Type & style
- Home type: SingleFamily
- Architectural style: New Englander
- Property subtype: Single Family Residence
Materials
- Wood Frame, Aluminum Siding, Wood Siding
- Roof: Pitched,Shingle
Condition
- Year built: 1942
Utilities & green energy
- Electric: Circuit Breakers
- Sewer: Public Sewer
- Water: Public
- Utilities for property: Utilities On
Community & neighborhood
Location
- Region: Topsham
Other
Other facts
- Road surface type: Paved
Price history
| Date | Event | Price |
|---|---|---|
| 5/22/2024 | Sold | $360,000-2.7%$288/sqft |
Source: | ||
| 4/11/2024 | Pending sale | $369,999$296/sqft |
Source: | ||
| 4/3/2024 | Listed for sale | $369,999+18.6%$296/sqft |
Source: | ||
| 10/25/2021 | Sold | $312,000-2.5%$250/sqft |
Source: | ||
| 9/20/2021 | Pending sale | $320,000$256/sqft |
Source: | ||
Public tax history
| Year | Property taxes | Tax assessment |
|---|---|---|
| 2024 | $3,020 +6% | $241,600 +15.2% |
| 2023 | $2,849 -5.1% | $209,800 +0.8% |
| 2022 | $3,001 +5.7% | $208,100 +16.3% |
Find assessor info on the county website
Neighborhood: 04086
Nearby schools
GreatSchools rating
- 9/10Woodside Elementary SchoolGrades: K-5Distance: 0.3 mi
- 6/10Mt Ararat Middle SchoolGrades: 6-8Distance: 1.4 mi
- 4/10Mt Ararat High SchoolGrades: 9-12Distance: 1 mi

Get pre-qualified for a loan
At Zillow Home Loans, we can pre-qualify you in as little as 5 minutes with no impact to your credit score.An equal housing lender. NMLS #10287.
Sell for more on Zillow
Get a free Zillow Showcase℠ listing and you could sell for .
$382,800
2% more+ $7,656
With Zillow Showcase(estimated)
$390,456

