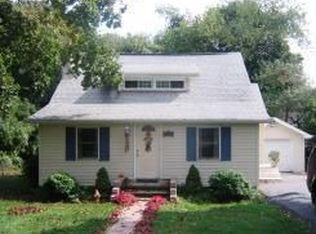Closed
$835,000
14 Wilstow Rd, Mount Olive Twp., NJ 07828
4beds
4baths
--sqft
Single Family Residence
Built in ----
7,840.8 Square Feet Lot
$846,900 Zestimate®
$--/sqft
$4,289 Estimated rent
Home value
$846,900
$779,000 - $915,000
$4,289/mo
Zestimate® history
Loading...
Owner options
Explore your selling options
What's special
Zillow last checked: 12 hours ago
Listing updated: November 13, 2025 at 01:40pm
Listed by:
Sharon K. Caruso 973-598-1700,
Re/Max Heritage Properties
Bought with:
Melissa Jenkins
Re/Max Preferred Professionals
Source: GSMLS,MLS#: 3983208
Price history
| Date | Event | Price |
|---|---|---|
| 11/13/2025 | Sold | $835,000 |
Source: | ||
| 9/29/2025 | Pending sale | $835,000 |
Source: | ||
| 8/31/2025 | Listed for sale | $835,000 |
Source: | ||
| 8/25/2025 | Listing removed | $835,000 |
Source: | ||
| 8/1/2025 | Listed for sale | $835,000+456.7% |
Source: | ||
Public tax history
| Year | Property taxes | Tax assessment |
|---|---|---|
| 2025 | $3,914 +1905.4% | $112,300 +1905.4% |
| 2024 | $195 +9.3% | $5,600 |
| 2023 | $179 -2.5% | $5,600 |
Find assessor info on the county website
Neighborhood: 07828
Nearby schools
GreatSchools rating
- 6/10Sandshore Road Elementary SchoolGrades: K-5Distance: 0.7 mi
- 5/10Mt Olive Middle SchoolGrades: 6-8Distance: 1.4 mi
- 5/10Mt Olive High SchoolGrades: 9-12Distance: 2.4 mi
Get a cash offer in 3 minutes
Find out how much your home could sell for in as little as 3 minutes with a no-obligation cash offer.
Estimated market value$846,900
Get a cash offer in 3 minutes
Find out how much your home could sell for in as little as 3 minutes with a no-obligation cash offer.
Estimated market value
$846,900
