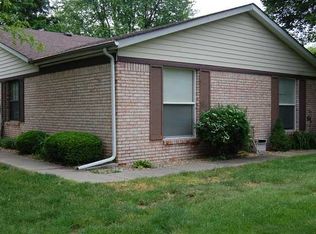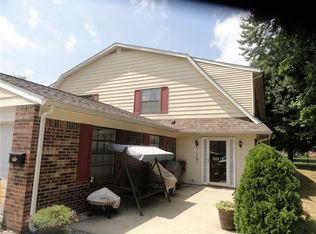Sold
$134,000
14 Winchester Ct, Anderson, IN 46013
2beds
898sqft
Residential, Condominium
Built in 1973
-- sqft lot
$137,600 Zestimate®
$149/sqft
$1,074 Estimated rent
Home value
$137,600
$116,000 - $165,000
$1,074/mo
Zestimate® history
Loading...
Owner options
Explore your selling options
What's special
Welcome to Meadowbrook Manor! This spacious 2-bedroom, 1.5-bath condo offers comfort, convenience, and community amenities all in one. Step inside to a large living room and dining area with beautiful laminate hardwood flooring. Freshly painted and featuring a brand-new HVAC system, this home is move-in ready. Enjoy the convenience of a 1-car attached garage and a prime Southside location close to shopping, dining, public transportation, and more. Meadowbrook Manor's amenities include access to a sparkling pool, inviting clubhouse, and tennis courts, making every day feel like a getaway.
Zillow last checked: 8 hours ago
Listing updated: October 15, 2025 at 03:06pm
Listing Provided by:
Jacqueline Alexander 765-635-4896,
Green Forest Realty
Bought with:
Jacqueline Alexander
Green Forest Realty
Source: MIBOR as distributed by MLS GRID,MLS#: 22056445
Facts & features
Interior
Bedrooms & bathrooms
- Bedrooms: 2
- Bathrooms: 2
- Full bathrooms: 1
- 1/2 bathrooms: 1
- Main level bathrooms: 2
- Main level bedrooms: 2
Primary bedroom
- Level: Main
- Area: 165 Square Feet
- Dimensions: 11X15
Bedroom 2
- Level: Main
- Area: 110 Square Feet
- Dimensions: 10X11
Dining room
- Level: Main
- Area: 132 Square Feet
- Dimensions: 11X12
Kitchen
- Level: Main
- Area: 132 Square Feet
- Dimensions: 11X12
Living room
- Level: Main
- Area: 216 Square Feet
- Dimensions: 12X18
Heating
- Electric, Heat Pump
Cooling
- Central Air
Appliances
- Included: Dishwasher, Electric Water Heater, Disposal, MicroHood, Microwave, Electric Oven
- Laundry: Main Level
Features
- Attic Pull Down Stairs
- Windows: Wood Work Painted
- Has basement: No
- Attic: Pull Down Stairs
- Common walls with other units/homes: End Unit
Interior area
- Total structure area: 898
- Total interior livable area: 898 sqft
Property
Parking
- Total spaces: 1
- Parking features: Attached
- Attached garage spaces: 1
- Details: Garage Parking Other(Finished Garage)
Features
- Levels: One
- Stories: 1
- Entry location: Ground Level
- Patio & porch: Patio
Lot
- Features: Corner Lot, Cul-De-Sac, Mature Trees
Details
- Parcel number: 481125103052000003
- Horse amenities: None
Construction
Type & style
- Home type: Condo
- Architectural style: Ranch
- Property subtype: Residential, Condominium
- Attached to another structure: Yes
Materials
- Brick
- Foundation: Slab
Condition
- Updated/Remodeled
- New construction: No
- Year built: 1973
Utilities & green energy
- Water: Public
- Utilities for property: Electricity Connected, Sewer Connected, Water Connected
Community & neighborhood
Community
- Community features: Clubhouse, Pool
Location
- Region: Anderson
- Subdivision: Meadowbrook Manor
HOA & financial
HOA
- Has HOA: Yes
- HOA fee: $215 monthly
- Amenities included: Pool, Tennis Court(s)
- Services included: Clubhouse, Lawncare, Maintenance, Snow Removal, Tennis Court(s)
Price history
| Date | Event | Price |
|---|---|---|
| 10/10/2025 | Sold | $134,000$149/sqft |
Source: | ||
| 9/22/2025 | Pending sale | $134,000$149/sqft |
Source: | ||
| 8/14/2025 | Listed for sale | $134,000$149/sqft |
Source: | ||
| 7/30/2025 | Listing removed | $134,000$149/sqft |
Source: | ||
| 5/22/2025 | Listed for sale | $134,000$149/sqft |
Source: | ||
Public tax history
| Year | Property taxes | Tax assessment |
|---|---|---|
| 2024 | $795 +36.4% | $79,800 +6.1% |
| 2023 | $583 +7.3% | $75,200 +37% |
| 2022 | $543 -0.2% | $54,900 +7.6% |
Find assessor info on the county website
Neighborhood: 46013
Nearby schools
GreatSchools rating
- 2/10Erskine Elementary SchoolGrades: K-4Distance: 1.4 mi
- 5/10Highland Jr High SchoolGrades: 7-8Distance: 5.3 mi
- 3/10Anderson High SchoolGrades: 9-12Distance: 0.7 mi
Schools provided by the listing agent
- Elementary: Erskine Elementary School
- Middle: Highland Middle School
- High: Anderson High School
Source: MIBOR as distributed by MLS GRID. This data may not be complete. We recommend contacting the local school district to confirm school assignments for this home.
Get a cash offer in 3 minutes
Find out how much your home could sell for in as little as 3 minutes with a no-obligation cash offer.
Estimated market value$137,600
Get a cash offer in 3 minutes
Find out how much your home could sell for in as little as 3 minutes with a no-obligation cash offer.
Estimated market value
$137,600

