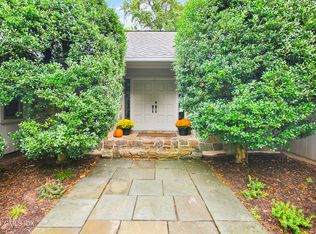Sold for $1,625,000 on 05/14/25
$1,625,000
14 Windermere Lane, Stamford, CT 06902
4beds
7,500sqft
Single Family Residence
Built in 1979
1 Acres Lot
$2,424,800 Zestimate®
$217/sqft
$7,797 Estimated rent
Maximize your home sale
Get more eyes on your listing so you can sell faster and for more.
Home value
$2,424,800
$2.09M - $2.86M
$7,797/mo
Zestimate® history
Loading...
Owner options
Explore your selling options
What's special
***HIGHEST AND BEST DUE BY TUESDAY AT 2;00 P.M*** Stunning 5 Bedroom Westover Colonial with classic elegance and modern comforts gracefully situated on a private level acre with room for a pool! This home boasts 2 Primary suites- one on the main floor, one on 2nd floor both complete with fireplaces, cathedral ceilings, full baths & walk-in closets galore. The home, freshly painted, boasts formal living room with fireplace,2 magnificent great rooms, one with coffered ceilings & fireplace, the other just off the kitchen with cathedral ceiling, formal dining room with fireplace & sliders to the deck & a large eat-in kitchen. In addition, there is a fully finished lower level in-law or aupair suite complete with full bath, sound proof music room & walk-out access to the back yard and hot tub. Potential pool site available too! There is a central vacuum system and a full house generator as well! Just minutes to downtown Stamford, Greenwich, Metro North and major highways, this wonderful home should not be missed!
Zillow last checked: 8 hours ago
Listing updated: May 14, 2025 at 12:07pm
Listed by:
Judith Amster 203-253-9927,
William Raveis Real Estate 203-322-0200
Bought with:
Ryan Dichter, RES.0817714
Compass Connecticut, LLC
Source: Smart MLS,MLS#: 24078414
Facts & features
Interior
Bedrooms & bathrooms
- Bedrooms: 4
- Bathrooms: 6
- Full bathrooms: 5
- 1/2 bathrooms: 1
Primary bedroom
- Features: High Ceilings, Bedroom Suite, Fireplace, Full Bath, Walk-In Closet(s), Hardwood Floor
- Level: Main
Primary bedroom
- Features: High Ceilings, Fireplace, Full Bath, Walk-In Closet(s), Hardwood Floor
- Level: Upper
Bedroom
- Features: Hardwood Floor
- Level: Upper
Bedroom
- Features: Hardwood Floor
- Level: Upper
Dining room
- Features: High Ceilings, Built-in Features, Fireplace, Sliders, Hardwood Floor
- Level: Main
Family room
- Features: High Ceilings, Fireplace, Hardwood Floor
- Level: Main
Great room
- Features: High Ceilings, Hardwood Floor
- Level: Main
Kitchen
- Features: Remodeled, Bay/Bow Window, Breakfast Nook, Granite Counters, Pantry, Hardwood Floor
- Level: Main
Living room
- Features: High Ceilings, Fireplace, Hardwood Floor
- Level: Main
Media room
- Level: Lower
Rec play room
- Level: Lower
Heating
- Forced Air, Zoned, Oil
Cooling
- Central Air
Appliances
- Included: Cooktop, Oven, Microwave, Refrigerator, Dishwasher, Washer, Dryer, Water Heater
- Laundry: Main Level
Features
- Basement: Full,Heated,Storage Space,Finished,Walk-Out Access
- Attic: Storage,Pull Down Stairs
- Number of fireplaces: 5
Interior area
- Total structure area: 7,500
- Total interior livable area: 7,500 sqft
- Finished area above ground: 5,420
- Finished area below ground: 2,080
Property
Parking
- Total spaces: 2
- Parking features: Attached
- Attached garage spaces: 2
Lot
- Size: 1 Acres
- Features: Secluded, Wooded, Level, Cul-De-Sac
Details
- Parcel number: 339039
- Zoning: RA1
Construction
Type & style
- Home type: SingleFamily
- Architectural style: Colonial
- Property subtype: Single Family Residence
Materials
- Clapboard
- Foundation: Concrete Perimeter
- Roof: Asphalt,Gable
Condition
- New construction: No
- Year built: 1979
Utilities & green energy
- Sewer: Septic Tank
- Water: Well
Community & neighborhood
Location
- Region: Stamford
- Subdivision: Westover
Price history
| Date | Event | Price |
|---|---|---|
| 5/14/2025 | Sold | $1,625,000+12.1%$217/sqft |
Source: | ||
| 4/23/2025 | Pending sale | $1,450,000$193/sqft |
Source: | ||
| 4/23/2025 | Listed for sale | $1,450,000$193/sqft |
Source: | ||
| 4/10/2025 | Pending sale | $1,450,000$193/sqft |
Source: | ||
| 3/31/2025 | Listed for sale | $1,450,000+31.8%$193/sqft |
Source: | ||
Public tax history
| Year | Property taxes | Tax assessment |
|---|---|---|
| 2025 | $20,778 +2.6% | $889,460 |
| 2024 | $20,244 -6.9% | $889,460 |
| 2023 | $21,756 +13.3% | $889,460 +22% |
Find assessor info on the county website
Neighborhood: Westover
Nearby schools
GreatSchools rating
- 4/10Stillmeadow SchoolGrades: K-5Distance: 1.8 mi
- 4/10Cloonan SchoolGrades: 6-8Distance: 2.8 mi
- 3/10Westhill High SchoolGrades: 9-12Distance: 0.9 mi

Get pre-qualified for a loan
At Zillow Home Loans, we can pre-qualify you in as little as 5 minutes with no impact to your credit score.An equal housing lender. NMLS #10287.
Sell for more on Zillow
Get a free Zillow Showcase℠ listing and you could sell for .
$2,424,800
2% more+ $48,496
With Zillow Showcase(estimated)
$2,473,296