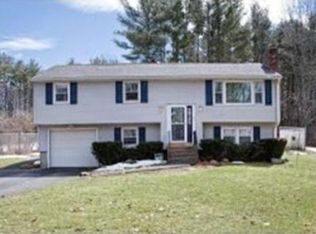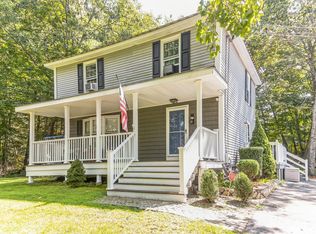Closed
Listed by:
Stephanie Shively,
Keller Williams Realty-Metropolitan 603-232-8282
Bought with: BHHS Verani Windham
$610,000
14 Windham Depot Road, Derry, NH 03038
4beds
3,261sqft
Ranch
Built in 1974
1.2 Acres Lot
$698,600 Zestimate®
$187/sqft
$3,926 Estimated rent
Home value
$698,600
$664,000 - $734,000
$3,926/mo
Zestimate® history
Loading...
Owner options
Explore your selling options
What's special
Back on the market due to buyer financing. If you have FHA financing this home already has an FHA appraisal done and can transfer to your lender! QUICK CLOSE- Sparkling, Spectacular and Sprawling Derry home available for you to see. If you have been looking for a large home within Derry look NO FURTHER. The sellers have done some fantastic work and it shows beautifully. This 2 car garage home boasts 4 bedrooms with 2.5 baths. The kitchen is ready for all of your holiday cooking and family gatherings. The hard wood floors throughout will amaze you from your first step in the front door. Check out the 4 season room with a pellet stove and then go down the hallway to your guest bath and 4 bedrooms.The primary bathroom is a dream with a shower that has 4 zones, a jetted tub and radiant floor heating. Your walk in closet has a built in system to help you organize. Down stairs you will find extra living space with a SECRET DOOR BOOKSHELF you didn't even know you needed and a large wood fireplace. The back wall has been painted white if you decide to use it for your movie nights downstairs! There is a very large mudroom/entry area from the garage that will surprise you. You will also find a 1/2 bath and laundry room off the mudroom. This home has it all and then some. Beautiful landscaping and hardscaping lures you in or you can enjoy sitting on the front porch and seeing the views from Ezekiel Pond.
Zillow last checked: 8 hours ago
Listing updated: January 24, 2023 at 09:15am
Listed by:
Stephanie Shively,
Keller Williams Realty-Metropolitan 603-232-8282
Bought with:
Donna Mahoney
BHHS Verani Windham
Source: PrimeMLS,MLS#: 4932355
Facts & features
Interior
Bedrooms & bathrooms
- Bedrooms: 4
- Bathrooms: 3
- Full bathrooms: 2
- 1/2 bathrooms: 1
Heating
- Oil, Pellet Stove, Hot Water, Radiant Floor
Cooling
- Wall Unit(s)
Appliances
- Included: Electric Cooktop, Dishwasher, Range Hood, Microwave, Wall Oven, Water Heater off Boiler
Features
- Basement: Finished,Interior Entry
Interior area
- Total structure area: 3,261
- Total interior livable area: 3,261 sqft
- Finished area above ground: 3,261
- Finished area below ground: 0
Property
Parking
- Total spaces: 2
- Parking features: Paved, Attached
- Garage spaces: 2
Features
- Levels: Two
- Stories: 2
- Has view: Yes
- View description: Water
- Water view: Water
- Frontage length: Road frontage: 100
Lot
- Size: 1.20 Acres
- Features: Level, Wooded
Details
- Parcel number: DERYM3B18L4
- Zoning description: Residential
Construction
Type & style
- Home type: SingleFamily
- Architectural style: Ranch
- Property subtype: Ranch
Materials
- Wood Frame, Vinyl Siding
- Foundation: Concrete
- Roof: Asphalt Shingle
Condition
- New construction: No
- Year built: 1974
Utilities & green energy
- Electric: 200+ Amp Service
- Sewer: Private Sewer
- Utilities for property: Cable
Community & neighborhood
Location
- Region: Derry
Other
Other facts
- Road surface type: Paved
Price history
| Date | Event | Price |
|---|---|---|
| 1/19/2023 | Sold | $610,000+1.7%$187/sqft |
Source: | ||
| 12/21/2022 | Contingent | $599,900$184/sqft |
Source: | ||
| 12/13/2022 | Listed for sale | $599,900$184/sqft |
Source: | ||
| 10/24/2022 | Contingent | $599,900$184/sqft |
Source: | ||
| 10/18/2022 | Price change | $599,900-3.1%$184/sqft |
Source: | ||
Public tax history
| Year | Property taxes | Tax assessment |
|---|---|---|
| 2024 | $11,549 +4.2% | $617,900 +15.3% |
| 2023 | $11,082 +14.1% | $535,900 +5.1% |
| 2022 | $9,710 +4.3% | $510,000 +33.4% |
Find assessor info on the county website
Neighborhood: 03038
Nearby schools
GreatSchools rating
- 6/10Derry Village SchoolGrades: K-5Distance: 2.8 mi
- 5/10West Running Brook Middle SchoolGrades: 6-8Distance: 2.7 mi
Schools provided by the listing agent
- Elementary: Derry Village School
- Middle: West Running Brook Middle Sch
- High: Pinkerton Academy
- District: Derry School District SAU #10
Source: PrimeMLS. This data may not be complete. We recommend contacting the local school district to confirm school assignments for this home.

Get pre-qualified for a loan
At Zillow Home Loans, we can pre-qualify you in as little as 5 minutes with no impact to your credit score.An equal housing lender. NMLS #10287.
Sell for more on Zillow
Get a free Zillow Showcase℠ listing and you could sell for .
$698,600
2% more+ $13,972
With Zillow Showcase(estimated)
$712,572
