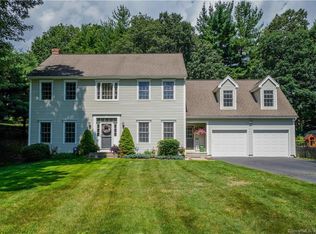Sold for $608,000
$608,000
14 Winter Village Road, Granby, CT 06035
4beds
3,424sqft
Single Family Residence
Built in 1998
0.49 Acres Lot
$688,700 Zestimate®
$178/sqft
$3,731 Estimated rent
Home value
$688,700
$654,000 - $723,000
$3,731/mo
Zestimate® history
Loading...
Owner options
Explore your selling options
What's special
Must see! Gorgeous sun-filled home with an open floor plan, pottery barn decor, custom window treatments, & gleaming hardwood floors. Over 3,400 finished sq ft including 4 bedrooms, 3 1/2 baths & finished lower level. Find a well appointed eat-in kitchen w/ center island, granite, newer stainless appliances, walk-in pantry, and mud room. Completing the main level is the spacious living room with fireplace, dining room, half bath, and den/office. Upstairs find the perfect master bedroom suite with recently remodeled full bath, shower w/ subway tile, double sinks, & large walk-in closet. There are an additional 3 generously sized bedrooms, full bath and laundry room. The finished walk-out lower level is light and bright and offers an additional updated full bath with shower, perfect for an in-law suite or guests. Some of the many special features are central air, pella windows, security system, irrigation, stone patio, and the large deck off the kitchen. A great cul-de-sac location close to many amenities. Enjoy the convenience of a like new home surrounded by beautiful perennial gardens. Easy access to Granby center, Hartford & Springfield markets. Located between Boston & New York City. Minutes to Bradley Airport. Granby is a quintessential New England town w/ fantastic schools, vibrant community, & so much to do This charming home has it, make it yours this Spring!
Zillow last checked: 8 hours ago
Listing updated: June 26, 2023 at 02:46pm
Listed by:
Stephen Simard 860-919-0991,
Real Broker CT, LLC 855-450-0442
Bought with:
Lori J. Kroh, RES.0762237
Century 21 AllPoints Realty
Source: Smart MLS,MLS#: 170569528
Facts & features
Interior
Bedrooms & bathrooms
- Bedrooms: 4
- Bathrooms: 4
- Full bathrooms: 3
- 1/2 bathrooms: 1
Primary bedroom
- Features: Dressing Room, Full Bath, Remodeled, Walk-In Closet(s)
- Level: Upper
Bedroom
- Level: Upper
Bedroom
- Level: Upper
Bedroom
- Level: Upper
Den
- Features: Hardwood Floor
- Level: Main
Dining room
- Features: Hardwood Floor
- Level: Main
Family room
- Features: Full Bath, Walk-In Closet(s)
- Level: Lower
Kitchen
- Features: Hardwood Floor, Kitchen Island, Remodeled
- Level: Main
Living room
- Features: Fireplace, Hardwood Floor
- Level: Main
Heating
- Baseboard, Oil
Cooling
- Central Air
Appliances
- Included: Oven/Range, Microwave, Refrigerator, Dishwasher, Washer, Dryer, Water Heater
- Laundry: Upper Level
Features
- Open Floorplan
- Doors: Storm Door(s)
- Windows: Thermopane Windows
- Basement: Full
- Attic: Access Via Hatch
- Number of fireplaces: 1
Interior area
- Total structure area: 3,424
- Total interior livable area: 3,424 sqft
- Finished area above ground: 2,733
- Finished area below ground: 691
Property
Parking
- Total spaces: 2
- Parking features: Attached, Circular Driveway
- Attached garage spaces: 2
- Has uncovered spaces: Yes
Features
- Patio & porch: Deck, Patio
Lot
- Size: 0.49 Acres
- Features: Interior Lot, Open Lot, Cleared
Details
- Parcel number: 1935201
- Zoning: R50
Construction
Type & style
- Home type: SingleFamily
- Architectural style: Colonial
- Property subtype: Single Family Residence
Materials
- Vinyl Siding
- Foundation: Concrete Perimeter
- Roof: Asphalt
Condition
- New construction: No
- Year built: 1998
Utilities & green energy
- Sewer: Septic Tank
- Water: Well
- Utilities for property: Underground Utilities
Green energy
- Energy efficient items: Thermostat, Doors, Windows
Community & neighborhood
Security
- Security features: Security System
Community
- Community features: Golf
Location
- Region: Granby
Price history
| Date | Event | Price |
|---|---|---|
| 6/26/2023 | Sold | $608,000+3.2%$178/sqft |
Source: | ||
| 6/19/2023 | Contingent | $589,000$172/sqft |
Source: | ||
| 5/12/2023 | Listed for sale | $589,000+45.4%$172/sqft |
Source: | ||
| 12/20/2017 | Sold | $405,000-1.2%$118/sqft |
Source: | ||
| 8/22/2017 | Price change | $409,900-2.4%$120/sqft |
Source: Berkshire Hathaway HomeServices New England Properties #G10236157 Report a problem | ||
Public tax history
| Year | Property taxes | Tax assessment |
|---|---|---|
| 2025 | $12,476 +3.3% | $364,700 |
| 2024 | $12,083 +3.9% | $364,700 |
| 2023 | $11,630 +9% | $364,700 +36.7% |
Find assessor info on the county website
Neighborhood: 06035
Nearby schools
GreatSchools rating
- 6/10Wells Road Intermediate SchoolGrades: 3-5Distance: 1.2 mi
- 7/10Granby Memorial Middle SchoolGrades: 6-8Distance: 2.4 mi
- 10/10Granby Memorial High SchoolGrades: 9-12Distance: 2.4 mi
Schools provided by the listing agent
- Elementary: Kelly Lane
- Middle: Granby
- High: Granby Memorial
Source: Smart MLS. This data may not be complete. We recommend contacting the local school district to confirm school assignments for this home.
Get pre-qualified for a loan
At Zillow Home Loans, we can pre-qualify you in as little as 5 minutes with no impact to your credit score.An equal housing lender. NMLS #10287.
Sell with ease on Zillow
Get a Zillow Showcase℠ listing at no additional cost and you could sell for —faster.
$688,700
2% more+$13,774
With Zillow Showcase(estimated)$702,474
