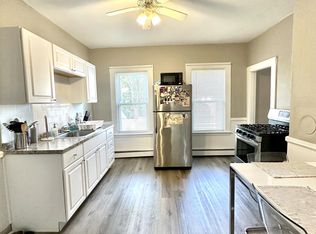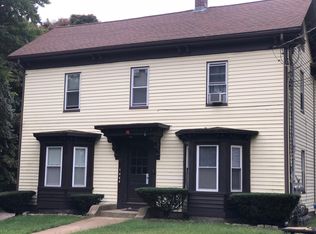Location! Location! This well maintained 6 room, 3 bedroom, 2 full bath Cape Style home with rear dormer is located in a super convenient neighborhood! Perfect home for those seeking a neighborhood that is close to elementary school, public transportation, highways, MBTA, commuter rail, shopping and restaurants. Enter into an open living room with a beamed cathedral ceiling and wall to wall carpeting. The living room flows into a spacious kitchen & dining area with a hardwood floor. Two bedrooms and a full bath are located on the first floor. The second floor boasts a large private front to back master bedroom with a master bathroom. Additional separate area that can be used as a home office, study or reading area. The lower level has a family/play/game room with generous storage space and a separate laundry area.
This property is off market, which means it's not currently listed for sale or rent on Zillow. This may be different from what's available on other websites or public sources.

