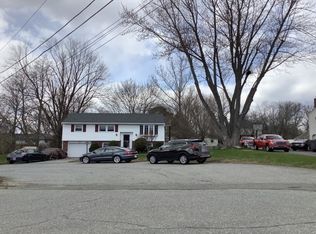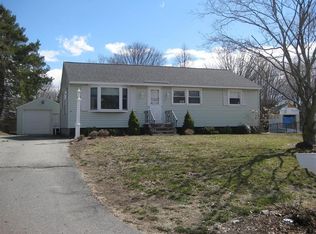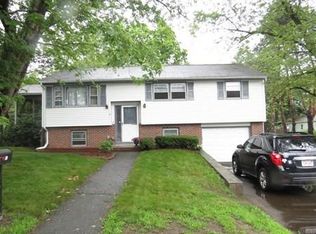Sold for $666,000
$666,000
14 Young Farm Rd, Methuen, MA 01844
4beds
2,734sqft
Single Family Residence
Built in 1971
0.35 Acres Lot
$666,200 Zestimate®
$244/sqft
$2,671 Estimated rent
Home value
$666,200
$620,000 - $719,000
$2,671/mo
Zestimate® history
Loading...
Owner options
Explore your selling options
What's special
Split Entry ranch nestled in a partial cul de sac, right off route 113. Location is ideal because it's in a quiet area close by busy food markets, stores, and major highways like I-93 and I-495. As you move inside, you find beautiful stairway going up to the main floor and within a few steps you are at the lower area, a finished basement with one bedroom, a bathroom, stacked washer and dryer area, a living room area and a kitchenette by the garage as a second emergency exit. On main level, you find yourself by the kitchen area straight ahead and to your left you will find the living room or TV area. Through the corridor you will find a full bathroom to the left and the main bedroom, next two rooms you will find the other two good sized bedrooms. The Propane Gas Tank is on the left side of the house, owned by owners, so it will remain with property. System heats up the entire house in cold winter days; and during hot summers days, it cools the house from same duck works.
Zillow last checked: 8 hours ago
Listing updated: January 30, 2026 at 03:13pm
Listed by:
Salvatore LoBrutto 781-775-3853,
Salvatore Lo Brutto 781-245-5600,
Salvatore LoBrutto 781-775-3853
Bought with:
Salvatore LoBrutto
Salvatore Lo Brutto
Source: MLS PIN,MLS#: 73399000
Facts & features
Interior
Bedrooms & bathrooms
- Bedrooms: 4
- Bathrooms: 2
- Full bathrooms: 2
Heating
- Central, Forced Air, Baseboard, Electric, Propane
Cooling
- Central Air
Appliances
- Included: Water Heater, Range, Dishwasher, Trash Compactor, Microwave, Refrigerator, Washer/Dryer
- Laundry: Washer Hookup
Features
- Flooring: Wood, Concrete, Hardwood
- Doors: Storm Door(s)
- Windows: Insulated Windows
- Basement: Full,Finished,Walk-Out Access,Interior Entry,Garage Access
- Has fireplace: No
Interior area
- Total structure area: 2,734
- Total interior livable area: 2,734 sqft
- Finished area above ground: 1,534
- Finished area below ground: 1,200
Property
Parking
- Total spaces: 5
- Parking features: Under, Garage Door Opener, Workshop in Garage, Paved Drive, Off Street, Tandem, Paved
- Attached garage spaces: 1
- Uncovered spaces: 4
Features
- Patio & porch: Deck
- Exterior features: Deck, Fenced Yard
- Fencing: Fenced/Enclosed,Fenced
Lot
- Size: 0.35 Acres
- Features: Corner Lot
Details
- Parcel number: METHM00418B00154L00011K
- Zoning: Res
Construction
Type & style
- Home type: SingleFamily
- Architectural style: Raised Ranch,Split Entry
- Property subtype: Single Family Residence
Materials
- Frame
- Foundation: Concrete Perimeter
- Roof: Shingle
Condition
- Year built: 1971
Utilities & green energy
- Electric: 110 Volts, Circuit Breakers
- Sewer: Public Sewer
- Water: Public
- Utilities for property: for Gas Range, Washer Hookup
Green energy
- Energy efficient items: Thermostat
Community & neighborhood
Community
- Community features: Public Transportation, Walk/Jog Trails, Highway Access, Sidewalks
Location
- Region: Methuen
Other
Other facts
- Road surface type: Paved
Price history
| Date | Event | Price |
|---|---|---|
| 1/30/2026 | Sold | $666,000+2.9%$244/sqft |
Source: MLS PIN #73399000 Report a problem | ||
| 12/9/2025 | Contingent | $647,000$237/sqft |
Source: MLS PIN #73399000 Report a problem | ||
| 10/16/2025 | Price change | $647,000-0.5%$237/sqft |
Source: MLS PIN #73399000 Report a problem | ||
| 9/24/2025 | Price change | $650,000-0.8%$238/sqft |
Source: MLS PIN #73399000 Report a problem | ||
| 8/17/2025 | Price change | $655,000-0.4%$240/sqft |
Source: MLS PIN #73399000 Report a problem | ||
Public tax history
| Year | Property taxes | Tax assessment |
|---|---|---|
| 2025 | $5,144 +0.4% | $486,200 +3.1% |
| 2024 | $5,124 +5.9% | $471,800 +14% |
| 2023 | $4,840 | $413,700 |
Find assessor info on the county website
Neighborhood: 01844
Nearby schools
GreatSchools rating
- 7/10Marsh Grammar SchoolGrades: PK-8Distance: 1.7 mi
- 5/10Methuen High SchoolGrades: 9-12Distance: 3 mi
Get a cash offer in 3 minutes
Find out how much your home could sell for in as little as 3 minutes with a no-obligation cash offer.
Estimated market value$666,200
Get a cash offer in 3 minutes
Find out how much your home could sell for in as little as 3 minutes with a no-obligation cash offer.
Estimated market value
$666,200


