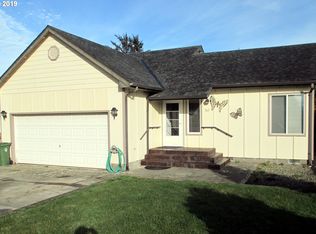Craftsman Style Ambitious owner has begun total rehab of home which includes wood floors on main floor. Upstairs is set up for two more bedrooms and a bath. Garage has a raised floor and lends itself to a variety of uses. Large .21 acre lot. City Water. Includes appliances and building materials.
This property is off market, which means it's not currently listed for sale or rent on Zillow. This may be different from what's available on other websites or public sources.

