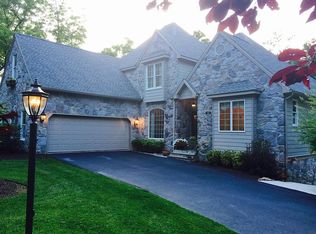Located on a corner lot in the private community of Lake Pahagaco stands an eye catching custom designed Rancher which hosts 4 bedrooms, 3.5 baths, and consists over 4,950 Sq ft. The interior is magnificent with cherry flooring and arched doorways throughout. The gourmet kitchen is a must see. It is the area everyone will congregate towards and spend countless hours enjoying. A center island with granite countertop is surrounded by WayneCo cabinets, stainless steel appliances, and a floor to ceiling brick fireplace. For cooking and baking enthusiasts the kitchen is well equipped with a built-in oven, built-in microwave, and a gas range with vent. Just off the foyer is the formal dining room with crown molding and gorgeous gas fireplace. The main level hosts 3 bedrooms, 2 full baths, and 1 half bath. Accessible from the kitchen is a screened-in deck that provides great views no matter the season. Take advantage of a main floor laundry room with built-in cabinets and granite counter tops. Also an in home office or study with scenic views. The lower level boasts 1 bedroom and 1 full bath as well as a large family room, theater room, exercise room, and office. Other great features include an attached 3-car garage, peaceful views, and 1.29 total acres. The entire property is simply breathtaking. Home Items Included in the Sale Home theater: • All audio and video equipment (speakers, Blu-Ray player, THX home theater receiver, THX projector) • All seating (electric adjustable home theater seats) Home office: • All wall cabinets • Desks • 3 filing cabinets • 2 bookcases Home Decor: • All blinds • All curtains • Other window treatments • Antique billiards ceiling lamp Lawn: • 46” snapper mower • 21” Honda mower • Misc garden tools • 20’ ladder • All landscape lighting and controls Miscellaneous: • 5 outside lamps (matches the lamps on the house) for use on second garage build or other outbuildings • All metal storage shelving in unfinished basement area (secured to wall) • Work desk in unfinished basement area (secured to wall) • Foyer mirror • All kitchen appliances • Washer/dryer • TV’s hung on wall (kitchen, bedrooms 1, 2) • Speakers – hung on wall on screen porch Available for Purchase • Wool/silk area rugs (dining room, foyer, stairway) negotiable price • Wool/silk area rugs (kitchen) negotiable price • Large area rug (approximately 12’x16’) negotiable price • Large safe - negotiable price • Dining room set negotiable price • Antique baseball stadium seats (set of 4 chairs – all together) negotiable price • Basement family room TV cabinet negotiable price • Exercise equipment: elliptical negotiable price
This property is off market, which means it's not currently listed for sale or rent on Zillow. This may be different from what's available on other websites or public sources.
