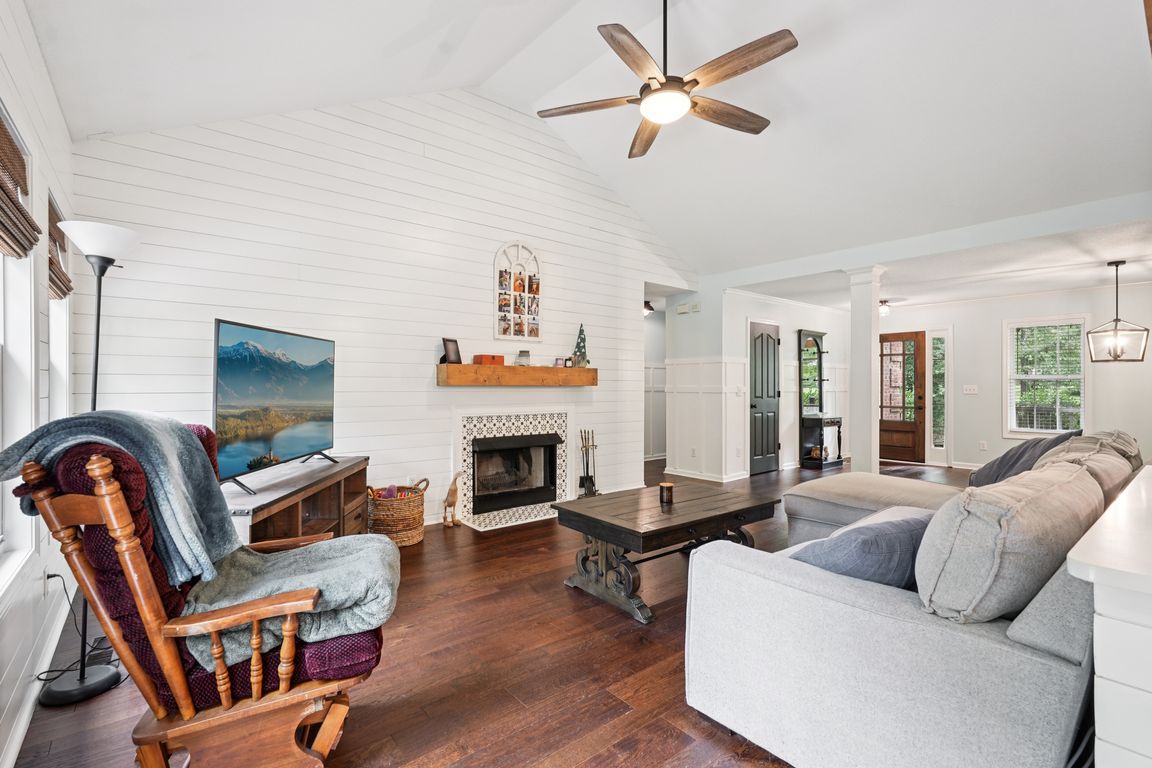
ActivePrice cut: $16K (6/23)
$599,000
5beds
3,444sqft
140 Alford Dr, Fayetteville, GA 30215
5beds
3,444sqft
Single family residence
Built in 1999
2.40 Acres
Garage
$174 price/sqft
What's special
Updated fireplaceFull finished basementLarge deckLarge window lightingSplit bedroom planTwo separate dining areasQuartz countertops
WELCOME TO THIS 5 BEDROOMS, 3 BATHS RANCH WITH A FINISHED BASEMENT ON 2.4 ACRES! This 3444 square foot home offers LVP flooring, split bedroom plan with the master on the main level. New renovated walk in shower in the master bath with a separate soaking tub and a walk in ...
- 72 days
- on Zillow |
- 835 |
- 31 |
Source: GAMLS,MLS#: 10542863
Travel times
Kitchen
Family Room
Primary Bedroom
Zillow last checked: 7 hours ago
Listing updated: July 28, 2025 at 04:22pm
Listed by:
Rachel Dutton 678-876-1969,
Dwelli
Source: GAMLS,MLS#: 10542863
Facts & features
Interior
Bedrooms & bathrooms
- Bedrooms: 5
- Bathrooms: 3
- Full bathrooms: 3
- Main level bathrooms: 2
- Main level bedrooms: 4
Rooms
- Room types: Bonus Room, Den, Family Room, Foyer, Game Room, Great Room, Office
Heating
- Central, Electric, Heat Pump
Cooling
- Ceiling Fan(s), Electric, Heat Pump
Appliances
- Included: Convection Oven, Cooktop, Dishwasher, Gas Water Heater, Microwave, Stainless Steel Appliance(s)
- Laundry: Common Area, In Basement, Mud Room, Upper Level
Features
- High Ceilings, In-Law Floorplan, Master On Main Level, Separate Shower, Soaking Tub, Split Bedroom Plan, Walk-In Closet(s)
- Flooring: Vinyl
- Basement: Bath Finished,Exterior Entry,Finished,Partial,Unfinished
- Attic: Pull Down Stairs
- Number of fireplaces: 1
Interior area
- Total structure area: 3,444
- Total interior livable area: 3,444 sqft
- Finished area above ground: 1,822
- Finished area below ground: 1,622
Video & virtual tour
Property
Parking
- Parking features: Garage
- Has garage: Yes
Features
- Levels: Two
- Stories: 2
Lot
- Size: 2.4 Acres
- Features: Level, Open Lot, Private
Details
- Parcel number: 042602015
Construction
Type & style
- Home type: SingleFamily
- Architectural style: Brick Front
- Property subtype: Single Family Residence
Materials
- Brick, Vinyl Siding
- Roof: Composition
Condition
- Resale
- New construction: No
- Year built: 1999
Utilities & green energy
- Sewer: Septic Tank
- Water: Well
- Utilities for property: Electricity Available, High Speed Internet, Natural Gas Available, Water Available
Community & HOA
Community
- Features: None
- Subdivision: Rising Star Estates
HOA
- Has HOA: No
- Services included: None
Location
- Region: Fayetteville
Financial & listing details
- Price per square foot: $174/sqft
- Tax assessed value: $480,590
- Annual tax amount: $5,356
- Date on market: 6/13/2025
- Listing agreement: Exclusive Right To Sell
- Electric utility on property: Yes