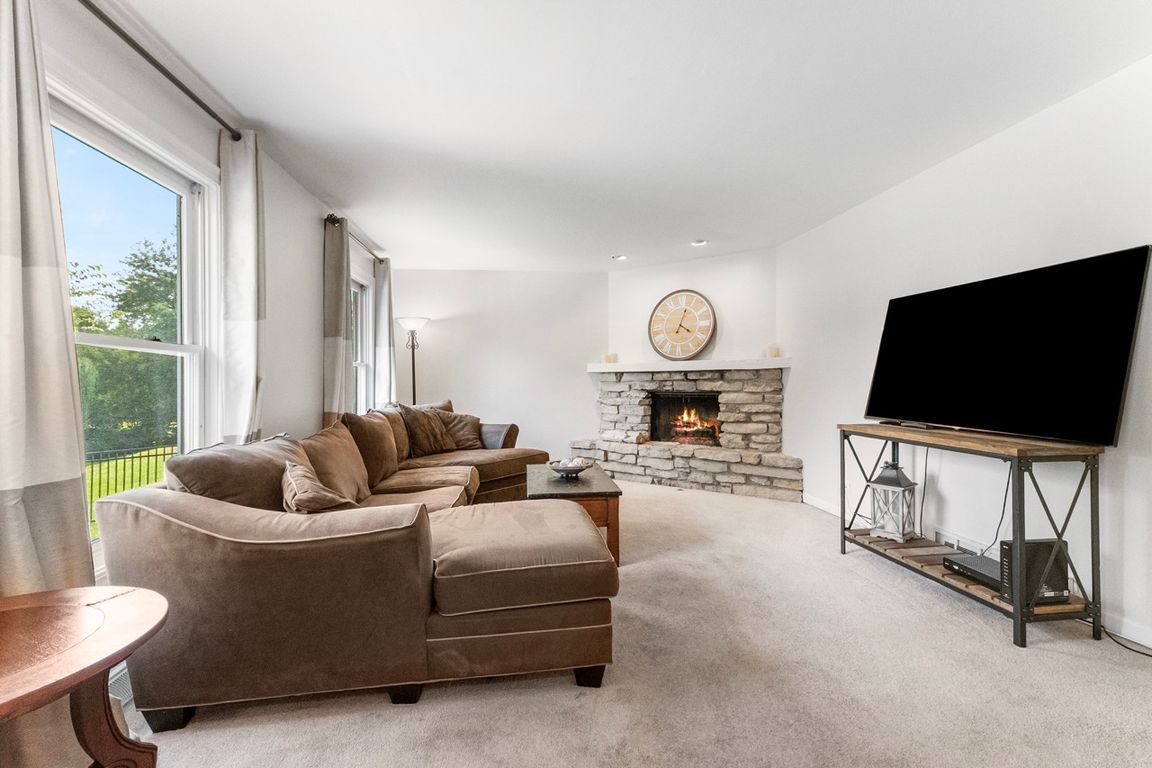
ActivePrice cut: $14.1K (9/16)
$484,900
4beds
2,660sqft
140 Amherst Dr, Bartlett, IL 60103
4beds
2,660sqft
Single family residence
Built in 1978
9,696 sqft
2 Attached garage spaces
$182 price/sqft
What's special
Custom stone fireplaceFully finished basementThoughtfully updated living spacePrivate yardDramatic two-story foyerGranite countertopsStone patio
Every home has a story-this one begins with a creek, a gazebo, and a dream. Once upon a time in the heart of the Country Creek subdivision, a home stood proudly at 140 Amherst Dr, tucked against a quiet brook where the birds sang and the breeze whispered ...
- 63 days |
- 2,216 |
- 80 |
Source: MRED as distributed by MLS GRID,MLS#: 12431127
Travel times
Family Room
Kitchen
Primary Bedroom
Zillow last checked: 7 hours ago
Listing updated: September 22, 2025 at 05:32am
Listing courtesy of:
Lana Erickson, AHWD,LHC (630)201-1080,
eXp Realty - Geneva
Source: MRED as distributed by MLS GRID,MLS#: 12431127
Facts & features
Interior
Bedrooms & bathrooms
- Bedrooms: 4
- Bathrooms: 3
- Full bathrooms: 2
- 1/2 bathrooms: 1
Rooms
- Room types: Eating Area, Foyer, Recreation Room, Storage, Other Room
Primary bedroom
- Features: Flooring (Carpet), Bathroom (Full)
- Level: Second
- Area: 306 Square Feet
- Dimensions: 17X18
Bedroom 2
- Features: Flooring (Carpet)
- Level: Second
- Area: 208 Square Feet
- Dimensions: 13X16
Bedroom 3
- Features: Flooring (Carpet)
- Level: Second
- Area: 176 Square Feet
- Dimensions: 11X16
Bedroom 4
- Features: Flooring (Carpet)
- Level: Second
- Area: 154 Square Feet
- Dimensions: 11X14
Dining room
- Features: Flooring (Carpet)
- Level: Main
- Area: 168 Square Feet
- Dimensions: 14X12
Eating area
- Features: Flooring (Ceramic Tile)
- Level: Main
- Area: 99 Square Feet
- Dimensions: 9X11
Family room
- Features: Flooring (Carpet)
- Level: Main
- Area: 247 Square Feet
- Dimensions: 19X13
Foyer
- Features: Flooring (Ceramic Tile)
- Level: Main
- Area: 99 Square Feet
- Dimensions: 9X11
Kitchen
- Features: Kitchen (Eating Area-Table Space), Flooring (Porcelain Tile)
- Level: Main
- Area: 99 Square Feet
- Dimensions: 9X11
Laundry
- Features: Flooring (Ceramic Tile)
- Level: Main
- Area: 54 Square Feet
- Dimensions: 9X6
Living room
- Features: Flooring (Carpet)
- Level: Main
- Area: 240 Square Feet
- Dimensions: 16X15
Other
- Features: Flooring (Carpet)
- Level: Second
- Area: 28 Square Feet
- Dimensions: 7X4
Recreation room
- Features: Flooring (Carpet)
- Level: Basement
- Area: 725 Square Feet
- Dimensions: 29X25
Storage
- Features: Flooring (Other)
- Level: Basement
- Area: 325 Square Feet
- Dimensions: 25X13
Heating
- Natural Gas, Forced Air
Cooling
- Central Air
Appliances
- Included: Range, Microwave, Dishwasher, Refrigerator, Washer, Dryer, Disposal, Stainless Steel Appliance(s)
Features
- Windows: Screens
- Basement: Finished,Full
- Number of fireplaces: 1
- Fireplace features: Gas Log, Gas Starter, Family Room
Interior area
- Total structure area: 0
- Total interior livable area: 2,660 sqft
Video & virtual tour
Property
Parking
- Total spaces: 2
- Parking features: Concrete, Garage Door Opener, On Site, Garage Owned, Attached, Garage
- Attached garage spaces: 2
- Has uncovered spaces: Yes
Accessibility
- Accessibility features: No Disability Access
Features
- Stories: 2
- Patio & porch: Patio
Lot
- Size: 9,696.46 Square Feet
- Dimensions: 67X140X53X154
- Features: Common Grounds
Details
- Parcel number: 0102105014
- Special conditions: None
- Other equipment: Ceiling Fan(s), Sump Pump
Construction
Type & style
- Home type: SingleFamily
- Architectural style: Traditional
- Property subtype: Single Family Residence
Materials
- Brick
- Roof: Asphalt
Condition
- New construction: No
- Year built: 1978
Utilities & green energy
- Electric: Circuit Breakers
- Sewer: Public Sewer
- Water: Public
Community & HOA
Community
- Features: Curbs, Sidewalks, Street Lights, Street Paved
- Security: Carbon Monoxide Detector(s)
- Subdivision: Country Creek
HOA
- Services included: None
Location
- Region: Bartlett
Financial & listing details
- Price per square foot: $182/sqft
- Tax assessed value: $142,880
- Annual tax amount: $11,116
- Date on market: 8/7/2025
- Ownership: Fee Simple