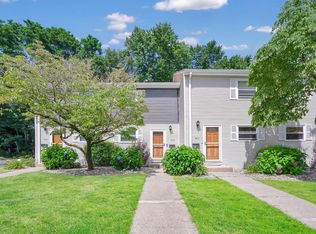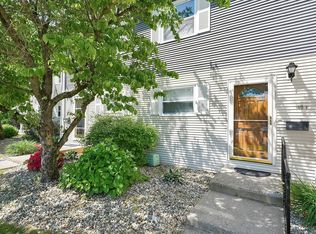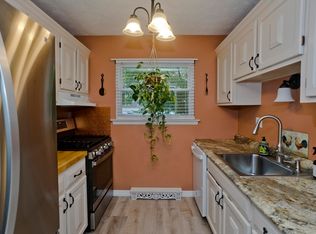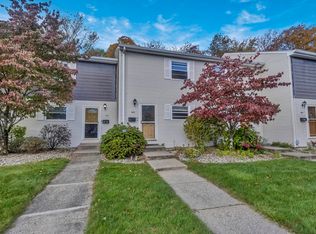Sold for $223,000 on 09/24/25
$223,000
140 Autumn St APT C, Agawam, MA 01001
2beds
1,058sqft
Condominium, Townhouse
Built in 1968
-- sqft lot
$224,900 Zestimate®
$211/sqft
$1,923 Estimated rent
Home value
$224,900
$209,000 - $243,000
$1,923/mo
Zestimate® history
Loading...
Owner options
Explore your selling options
What's special
Fabulous opportunity to own an Overlook Estates Townhouse Condominium! Extensive remodeling in kitchen including beautiful new cabinets, new granite countertops, newer appliances, new tilt-in window. Unique floor design featuring galley kitchen open to elevated dining area that overlooks spacious and bright step-down living room with custom made blinds on oversize sliders to Patio with wooded privacy. Convenient newly remodeled half bath w/vanity sink, 1st floor laundry equipped with washer & dryer all located on this level. Second level offers two large bedrooms each large enough for king size beds, with copious closet storage plus beautifully remodeled Main Bath. Hardwood and ceramic tile flooring throughout.. Flood Insurance included in Condominium Master Insurance Policy. Common storage & laundry facility on site, Guest Parking for visitors. Convenient Mail delivery right to front door. Major convenience of access to highways and close to CT line. Don't miss this one!!!!!
Zillow last checked: 8 hours ago
Listing updated: September 24, 2025 at 10:07am
Listed by:
Jeanne Garvin 413-478-8487,
Park Square Realty 413-789-9830
Bought with:
Sandra Wahr
Executive Real Estate, Inc.
Source: MLS PIN,MLS#: 73412547
Facts & features
Interior
Bedrooms & bathrooms
- Bedrooms: 2
- Bathrooms: 2
- Full bathrooms: 1
- 1/2 bathrooms: 1
- Main level bathrooms: 1
Primary bedroom
- Features: Ceiling Fan(s), Closet, Flooring - Hardwood
- Level: Second
Bedroom 2
- Features: Cedar Closet(s), Flooring - Hardwood, Lighting - Overhead
- Level: Second
Primary bathroom
- Features: No
Bathroom 1
- Features: Bathroom - Half, Flooring - Stone/Ceramic Tile, Cabinets - Upgraded, Remodeled, Lighting - Overhead
- Level: Main,First
Bathroom 2
- Features: Bathroom - Full, Bathroom - Tiled With Tub & Shower, Closet - Linen, Flooring - Stone/Ceramic Tile, Cabinets - Upgraded, Remodeled
- Level: Second
Dining room
- Features: Flooring - Hardwood, Open Floorplan, Lighting - Pendant
- Level: First
Kitchen
- Features: Flooring - Stone/Ceramic Tile, Window(s) - Bay/Bow/Box, Countertops - Upgraded, Cabinets - Upgraded, Remodeled
- Level: Main,First
Living room
- Features: Flooring - Hardwood, Open Floorplan, Slider, Sunken
- Level: Main,First
Heating
- Forced Air, Natural Gas
Cooling
- Wall Unit(s), Dual
Appliances
- Laundry: Main Level, First Floor, In Building, In Unit, Electric Dryer Hookup
Features
- Flooring: Hardwood, Stone / Slate
- Windows: Insulated Windows, Storm Window(s)
- Basement: None
- Has fireplace: No
- Common walls with other units/homes: 2+ Common Walls
Interior area
- Total structure area: 1,058
- Total interior livable area: 1,058 sqft
- Finished area above ground: 1,058
- Finished area below ground: 0
Property
Parking
- Total spaces: 2
- Parking features: Assigned, Driveway, Paved
- Uncovered spaces: 2
Accessibility
- Accessibility features: No
Features
- Entry location: Unit Placement(Street)
- Patio & porch: Patio
- Exterior features: Patio
Details
- Parcel number: 2478775
- Zoning: RA 3
Construction
Type & style
- Home type: Townhouse
- Property subtype: Condominium, Townhouse
Materials
- Frame
- Roof: Shingle
Condition
- Year built: 1968
Utilities & green energy
- Sewer: Public Sewer
- Water: Public
- Utilities for property: for Gas Range, for Electric Dryer
Community & neighborhood
Community
- Community features: Public Transportation, Shopping, Park, Walk/Jog Trails, Medical Facility, Bike Path, Highway Access, House of Worship, Public School
Location
- Region: Agawam
HOA & financial
HOA
- HOA fee: $495 monthly
- Amenities included: Hot Water, Laundry, Trail(s)
- Services included: Heat, Gas, Insurance, Maintenance Structure, Road Maintenance, Maintenance Grounds, Snow Removal, Trash
Other
Other facts
- Listing terms: Contract
Price history
| Date | Event | Price |
|---|---|---|
| 9/24/2025 | Sold | $223,000-0.8%$211/sqft |
Source: MLS PIN #73412547 | ||
| 8/5/2025 | Contingent | $224,900$213/sqft |
Source: MLS PIN #73412547 | ||
| 8/1/2025 | Listed for sale | $224,900$213/sqft |
Source: MLS PIN #73412547 | ||
Public tax history
| Year | Property taxes | Tax assessment |
|---|---|---|
| 2024 | $2,261 +8.4% | $155,500 +17.7% |
| 2023 | $2,085 +8.1% | $132,100 +10.4% |
| 2022 | $1,928 +20% | $119,700 +25.2% |
Find assessor info on the county website
Neighborhood: 01001
Nearby schools
GreatSchools rating
- 4/10James Clark SchoolGrades: K-4Distance: 1 mi
- 4/10Agawam Junior High SchoolGrades: 7-8Distance: 3.4 mi
- 5/10Agawam High SchoolGrades: 9-12Distance: 2.6 mi
Schools provided by the listing agent
- Elementary: Phelps
- Middle: Roberta Doering
- High: Agawam High
Source: MLS PIN. This data may not be complete. We recommend contacting the local school district to confirm school assignments for this home.

Get pre-qualified for a loan
At Zillow Home Loans, we can pre-qualify you in as little as 5 minutes with no impact to your credit score.An equal housing lender. NMLS #10287.
Sell for more on Zillow
Get a free Zillow Showcase℠ listing and you could sell for .
$224,900
2% more+ $4,498
With Zillow Showcase(estimated)
$229,398


