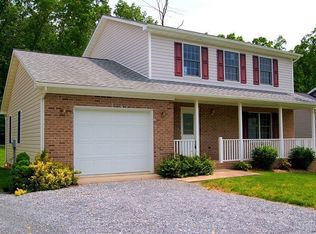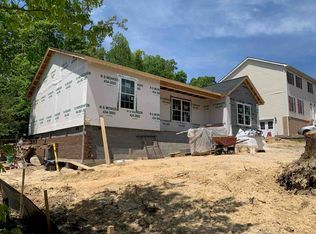Sold for $310,000
$310,000
140 Back Rd, Shenandoah, VA 22849
3beds
1,413sqft
Single Family Residence
Built in 2008
0.25 Acres Lot
$312,800 Zestimate®
$219/sqft
$1,906 Estimated rent
Home value
$312,800
Estimated sales range
Not available
$1,906/mo
Zestimate® history
Loading...
Owner options
Explore your selling options
What's special
Welcome to your new home, built in 2008 and situated on a 0.25-acre lot in the Town of Shenandoah. This well-maintained property offers 3 spacious bedrooms and 2 full bathrooms, including a primary suite with a beautifully tiled walk-in shower. Upon entry, you'll be welcomed by tall ceilings in the living room, creating a bright and open atmosphere. The kitchen combines style and functionality, perfect for everyday living and entertaining. Generous storage can be found throughout the home, including a two-car garage with built-in shelving. The fully fenced backyard offers added privacy and peace of mind. This home provides a perfect balance of comfort, charm, and accessibility.
Zillow last checked: 8 hours ago
Listing updated: September 28, 2025 at 03:07am
Listed by:
Kate Short 540-742-4324,
Funkhouser Real Estate Group
Bought with:
NON MEMBER, 0225194075
Non Subscribing Office
Source: Bright MLS,MLS#: VAPA2004922
Facts & features
Interior
Bedrooms & bathrooms
- Bedrooms: 3
- Bathrooms: 2
- Full bathrooms: 2
- Main level bathrooms: 2
- Main level bedrooms: 3
Basement
- Area: 0
Heating
- Heat Pump, Electric
Cooling
- Central Air, Electric
Appliances
- Included: Built-In Range, Microwave, Dishwasher, Disposal, Dryer, Oven/Range - Electric, Refrigerator, Washer, Electric Water Heater
- Laundry: Main Level
Features
- Attic, Bathroom - Walk-In Shower, Bathroom - Tub Shower, Ceiling Fan(s), Entry Level Bedroom, Primary Bath(s), Recessed Lighting, High Ceilings, Dry Wall
- Flooring: Vinyl, Carpet
- Has basement: No
- Number of fireplaces: 1
- Fireplace features: Stone
Interior area
- Total structure area: 1,413
- Total interior livable area: 1,413 sqft
- Finished area above ground: 1,413
- Finished area below ground: 0
Property
Parking
- Total spaces: 6
- Parking features: Garage Faces Front, Storage, Driveway, Attached
- Attached garage spaces: 2
- Uncovered spaces: 4
Accessibility
- Accessibility features: None
Features
- Levels: One
- Stories: 1
- Patio & porch: Deck
- Has private pool: Yes
- Pool features: Above Ground, Private
- Fencing: Wood,Back Yard
Lot
- Size: 0.25 Acres
- Features: Backs to Trees
Details
- Additional structures: Above Grade, Below Grade
- Parcel number: 102A41583A
- Zoning: R-2
- Special conditions: Standard
Construction
Type & style
- Home type: SingleFamily
- Architectural style: Raised Ranch/Rambler
- Property subtype: Single Family Residence
Materials
- Vinyl Siding, Brick, Stone
- Foundation: Crawl Space
- Roof: Shingle
Condition
- Very Good,Excellent
- New construction: No
- Year built: 2008
Utilities & green energy
- Sewer: Public Sewer
- Water: Public
Community & neighborhood
Location
- Region: Shenandoah
- Subdivision: None Available
Other
Other facts
- Listing agreement: Exclusive Right To Sell
- Listing terms: Cash,Contract,Conventional,FHA,USDA Loan,VA Loan,VHDA
- Ownership: Fee Simple
Price history
| Date | Event | Price |
|---|---|---|
| 9/26/2025 | Sold | $310,000-1.6%$219/sqft |
Source: | ||
| 8/17/2025 | Pending sale | $315,000$223/sqft |
Source: | ||
| 7/30/2025 | Price change | $315,000-1.6%$223/sqft |
Source: | ||
| 7/21/2025 | Price change | $320,000-1.5%$226/sqft |
Source: | ||
| 7/8/2025 | Price change | $324,900-1.5%$230/sqft |
Source: | ||
Public tax history
| Year | Property taxes | Tax assessment |
|---|---|---|
| 2024 | $1,407 | $192,800 |
| 2023 | $1,407 | $192,800 |
| 2022 | $1,407 | $192,800 |
Find assessor info on the county website
Neighborhood: 22849
Nearby schools
GreatSchools rating
- 4/10Shenandoah Elementary SchoolGrades: PK-5Distance: 1 mi
- 4/10Page County Middle SchoolGrades: 6-8Distance: 5 mi
- 5/10Page County High SchoolGrades: 9-12Distance: 5 mi
Schools provided by the listing agent
- Elementary: Shenandoah
- Middle: Page County
- High: Page County
- District: Page County Public Schools
Source: Bright MLS. This data may not be complete. We recommend contacting the local school district to confirm school assignments for this home.
Get pre-qualified for a loan
At Zillow Home Loans, we can pre-qualify you in as little as 5 minutes with no impact to your credit score.An equal housing lender. NMLS #10287.

