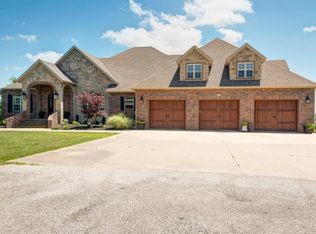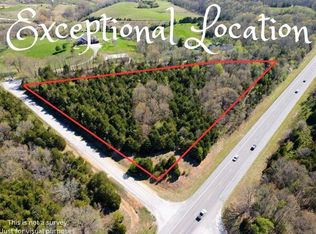Closed
Price Unknown
140 Beryl Road, Spokane, MO 65754
3beds
1,831sqft
Single Family Residence
Built in 1930
8.1 Acres Lot
$288,900 Zestimate®
$--/sqft
$1,574 Estimated rent
Home value
$288,900
$263,000 - $318,000
$1,574/mo
Zestimate® history
Loading...
Owner options
Explore your selling options
What's special
** Back on the market** Home was temporarily off the market so that new floors in the 3rd bedroom could be installed and some minor repairs taken care of!! Super cute 3 Bed / 2 bath home on over 8 Acres!!! House sits at the end of the road so there are no neighbors to the south!! Only a short ride to Nixa or Branson West and 20 min to Springfield! Open floor plan with 3 good size bedrooms. Property is a mix of fenced pasture and woods.
Zillow last checked: 8 hours ago
Listing updated: August 02, 2024 at 02:58pm
Listed by:
April Lister 847-207-3210,
Worley Real Estate Network - by eXp
Bought with:
Sandra K Schmidly, 2004016195
Murney Associates - Primrose
Beth A Lindstrom, 2014040995
Murney Associates - Primrose
Source: SOMOMLS,MLS#: 60248955
Facts & features
Interior
Bedrooms & bathrooms
- Bedrooms: 3
- Bathrooms: 2
- Full bathrooms: 2
Bedroom 1
- Area: 229.5
- Dimensions: 17 x 13.5
Bedroom 2
- Area: 230
- Dimensions: 20 x 11.5
Bedroom 3
- Description: Non Conforming.... No closet
- Area: 120.75
- Dimensions: 11.5 x 10.5
Dining area
- Area: 162.75
- Dimensions: 15.5 x 10.5
Family room
- Area: 346.5
- Dimensions: 22 x 15.75
Kitchen
- Area: 151.13
- Dimensions: 15.5 x 9.75
Utility room
- Area: 30
- Dimensions: 6 x 5
Heating
- Central, Propane
Cooling
- Attic Fan, Ceiling Fan(s), Central Air
Appliances
- Included: Electric Cooktop, Dishwasher, Free-Standing Electric Oven, Microwave, Propane Water Heater, Refrigerator
- Laundry: Main Level, W/D Hookup
Features
- Laminate Counters, Walk-In Closet(s)
- Flooring: Carpet, Laminate, Vinyl
- Windows: Double Pane Windows, Single Pane
- Has basement: No
- Attic: Pull Down Stairs
- Has fireplace: No
Interior area
- Total structure area: 1,831
- Total interior livable area: 1,831 sqft
- Finished area above ground: 1,831
- Finished area below ground: 0
Property
Parking
- Total spaces: 3
- Parking features: Driveway, Garage Door Opener, Garage Faces Front, Gravel, Workshop in Garage
- Attached garage spaces: 3
- Has uncovered spaces: Yes
Features
- Levels: One
- Stories: 1
- Patio & porch: Covered, Front Porch, Patio
- Exterior features: Garden, Rain Gutters
- Fencing: Barbed Wire,Chain Link,Metal,Wire
- Has view: Yes
- View description: Panoramic
- Waterfront features: Pond
Lot
- Size: 8.10 Acres
- Features: Acreage, Dead End Street, Horses Allowed, Pasture, Wooded/Cleared Combo
Details
- Additional structures: Other, Shed(s), Storm Shelter
- Parcel number: 200623000000011000
- Horses can be raised: Yes
Construction
Type & style
- Home type: SingleFamily
- Property subtype: Single Family Residence
Materials
- Vinyl Siding
- Foundation: Crawl Space
- Roof: Asphalt
Condition
- Year built: 1930
Utilities & green energy
- Sewer: Septic Tank
- Water: Private
Community & neighborhood
Location
- Region: Spokane
- Subdivision: N/A
Other
Other facts
- Listing terms: Cash,Conventional,FHA,USDA/RD
- Road surface type: Gravel
Price history
| Date | Event | Price |
|---|---|---|
| 1/3/2024 | Sold | -- |
Source: | ||
| 11/18/2023 | Pending sale | $249,900$136/sqft |
Source: | ||
| 11/10/2023 | Price change | $249,900-7.4%$136/sqft |
Source: | ||
| 10/24/2023 | Listed for sale | $269,900+68.8%$147/sqft |
Source: | ||
| 12/11/2020 | Sold | -- |
Source: Agent Provided Report a problem | ||
Public tax history
| Year | Property taxes | Tax assessment |
|---|---|---|
| 2024 | $1,007 +0.2% | $20,200 |
| 2023 | $1,005 +12% | $20,200 +12.3% |
| 2022 | $897 | $17,990 |
Find assessor info on the county website
Neighborhood: 65754
Nearby schools
GreatSchools rating
- 7/10Highlandville Elementary SchoolGrades: PK-5Distance: 6.1 mi
- 5/10Spokane Middle SchoolGrades: 6-8Distance: 1.4 mi
- 1/10Spokane High SchoolGrades: 9-12Distance: 1.4 mi
Schools provided by the listing agent
- Elementary: Highlandville
- Middle: Spokane
- High: Spokane
Source: SOMOMLS. This data may not be complete. We recommend contacting the local school district to confirm school assignments for this home.

