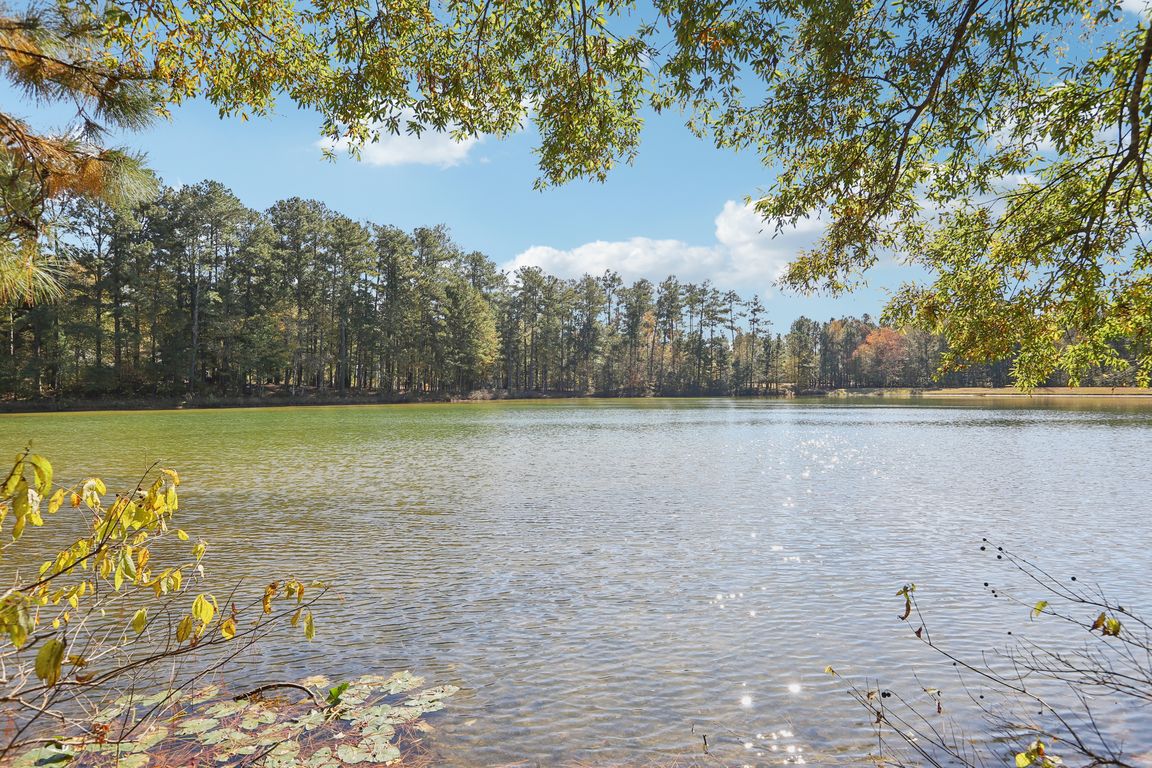
Active
$629,900
4beds
2,666sqft
140 Bontura Dr, Senoia, GA 30276
4beds
2,666sqft
Single family residence
Built in 1999
1.15 Acres
2 Attached garage spaces
$236 price/sqft
$510 annually HOA fee
What's special
Slate-surround fireplaceIn-ground saltwater poolTranquil lake viewsFlex spaceOpen light-filled floor planBreakfast barBreakfast area
Step inside your beautiful lakefront home in the sought-after Brechin Park community located within the highly acclaimed Starr's Mill school district. This inviting 4-bedroom 2.5 bath home offers an open, light-filled floor plan designed for comfortable living and effortless entertaining. The two-story foyer makes a striking first impression and opens to ...
- 1 day |
- 506 |
- 22 |
Likely to sell faster than
Source: GAMLS,MLS#: 10643184
Travel times
Living Room
Kitchen
Primary Bedroom
Outdoor
Zillow last checked: 8 hours ago
Listing updated: 12 hours ago
Listed by:
Dexter Putnam 678-542-7848,
Dwelli
Source: GAMLS,MLS#: 10643184
Facts & features
Interior
Bedrooms & bathrooms
- Bedrooms: 4
- Bathrooms: 3
- Full bathrooms: 2
- 1/2 bathrooms: 1
Rooms
- Room types: Family Room, Foyer, Great Room, Office
Dining room
- Features: Separate Room
Kitchen
- Features: Breakfast Area, Breakfast Bar, Pantry, Solid Surface Counters
Heating
- Central
Cooling
- Ceiling Fan(s), Central Air, Whole House Fan
Appliances
- Included: Convection Oven, Cooktop, Dishwasher, Disposal, Gas Water Heater, Microwave, Oven, Refrigerator, Stainless Steel Appliance(s)
- Laundry: In Hall, Upper Level
Features
- Bookcases, Double Vanity, High Ceilings, Separate Shower, Soaking Tub, Tile Bath, Tray Ceiling(s), Entrance Foyer, Vaulted Ceiling(s), Walk-In Closet(s)
- Flooring: Carpet, Stone, Tile
- Windows: Double Pane Windows
- Basement: None
- Attic: Pull Down Stairs
- Number of fireplaces: 1
- Fireplace features: Factory Built, Family Room
- Common walls with other units/homes: No Common Walls
Interior area
- Total structure area: 2,666
- Total interior livable area: 2,666 sqft
- Finished area above ground: 2,666
- Finished area below ground: 0
Video & virtual tour
Property
Parking
- Total spaces: 2
- Parking features: Attached, Garage, Garage Door Opener, Kitchen Level, Side/Rear Entrance
- Has attached garage: Yes
Features
- Levels: Two
- Stories: 2
- Patio & porch: Patio
- Has private pool: Yes
- Pool features: In Ground, Salt Water
- Has spa: Yes
- Spa features: Bath
- Fencing: Back Yard,Other
- Has view: Yes
- View description: Lake
- Has water view: Yes
- Water view: Lake
- Waterfront features: Lake Privileges
- Body of water: Reeds Lake
- Frontage type: Lakefront
- Frontage length: Waterfront Footage: 130
Lot
- Size: 1.15 Acres
- Features: Level, Private
- Residential vegetation: Grassed, Partially Wooded
Details
- Additional structures: Shed(s)
- Parcel number: 060408018
Construction
Type & style
- Home type: SingleFamily
- Architectural style: Traditional
- Property subtype: Single Family Residence
Materials
- Other
- Foundation: Slab
- Roof: Composition
Condition
- Resale
- New construction: No
- Year built: 1999
Utilities & green energy
- Electric: 220 Volts
- Sewer: Septic Tank
- Water: Public
- Utilities for property: Cable Available, Electricity Available, High Speed Internet, Phone Available
Community & HOA
Community
- Features: Lake, Park, Playground, Sidewalks, Street Lights
- Subdivision: Brechin Park
HOA
- Has HOA: Yes
- Services included: Maintenance Grounds, Management Fee
- HOA fee: $510 annually
Location
- Region: Senoia
Financial & listing details
- Price per square foot: $236/sqft
- Tax assessed value: $617,820
- Annual tax amount: $6,707
- Date on market: 11/13/2025
- Cumulative days on market: 2 days
- Listing agreement: Exclusive Right To Sell
- Electric utility on property: Yes