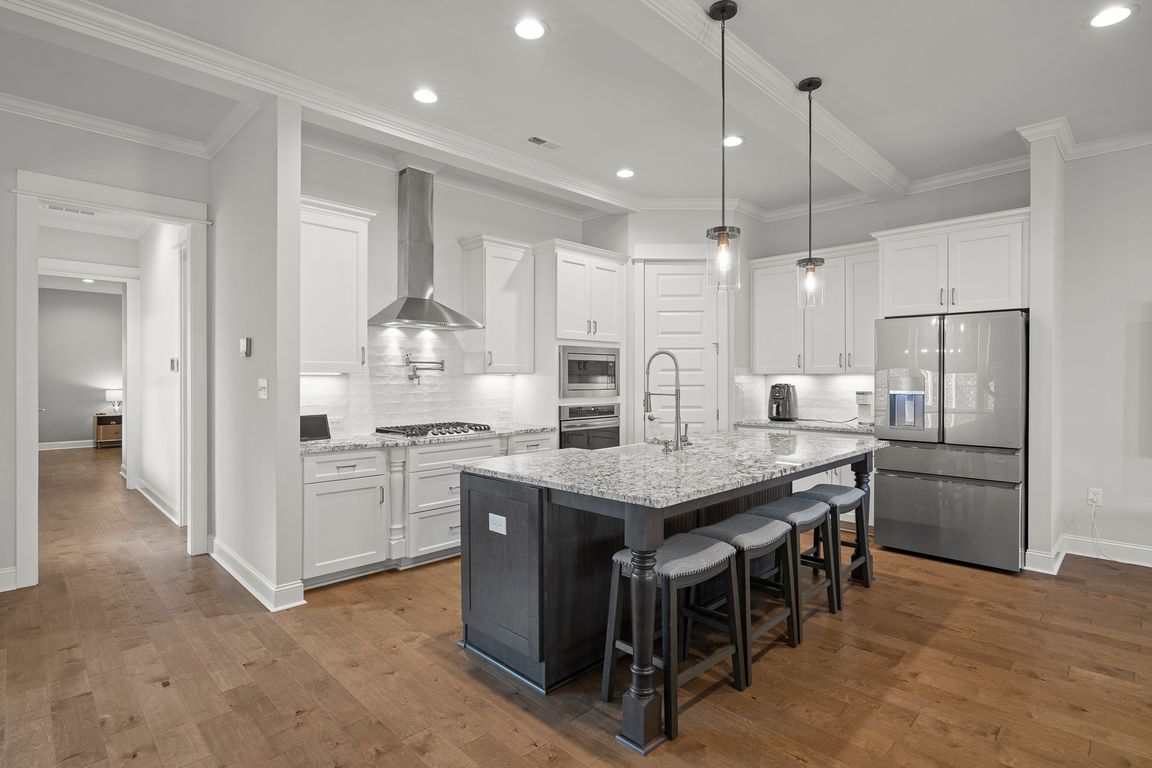
For sale
$661,900
4beds
2,840sqft
140 Bourbon Aly, Madison, AL 35758
4beds
2,840sqft
Single family residence
Built in 2020
4,760 sqft
Garage-two car, garage-attached
$233 price/sqft
$800 annually HOA fee
What's special
En-suite bathHis and her vanitiesTwo-story foyerGas cooktopWalk-in pantryCovered tranquil side porchLarge loft area
***Up To $25,000 FLEX CASH*** Enjoy the live/eat/play design and amenities of Town Madison. This 4 bed, 3.5 bath home features a CHEF'S KITCHEN with GAS COOKTOP and walk-in pantry. 10' ceilings on the first floor, with a two-story foyer. Large primary SUITE on the first floor with ...
- 69 days |
- 318 |
- 13 |
Source: ValleyMLS,MLS#: 21895232
Travel times
Kitchen
Living Room
Primary Bedroom
Primary Bathroom
Loft
Zillow last checked: 7 hours ago
Listing updated: September 17, 2025 at 10:10am
Listed by:
Jeffrey Christensen 256-529-0694,
Capstone Realty,
Corey Gilmore 256-808-5522,
Capstone Realty
Source: ValleyMLS,MLS#: 21895232
Facts & features
Interior
Bedrooms & bathrooms
- Bedrooms: 4
- Bathrooms: 4
- Full bathrooms: 3
- 1/2 bathrooms: 1
Rooms
- Room types: Foyer, Master Bedroom, Living Room, Bedroom 2, Dining Room, Bedroom 3, Kitchen, Bedroom 4, Great Room, Bonus Room, Loft
Primary bedroom
- Features: 10’ + Ceiling, Ceiling Fan(s), Crown Molding, Double Vanity, Wood Floor, Walk-In Closet(s)
- Level: First
- Area: 306
- Dimensions: 18 x 17
Bedroom 2
- Features: 9’ Ceiling, Ceiling Fan(s), Carpet
- Level: Second
- Area: 121
- Dimensions: 11 x 11
Bedroom 3
- Features: 9’ Ceiling, Ceiling Fan(s), Carpet
- Level: Second
- Area: 143
- Dimensions: 13 x 11
Bedroom 4
- Features: 9’ Ceiling, Carpet
- Level: Second
- Area: 168
- Dimensions: 14 x 12
Dining room
- Features: 10’ + Ceiling, Wood Floor
- Level: First
- Area: 135
- Dimensions: 15 x 9
Kitchen
- Features: 10’ + Ceiling, Crown Molding, Granite Counters, Kitchen Island, Pantry, Wood Floor
- Level: First
- Area: 228
- Dimensions: 19 x 12
Living room
- Features: 10’ + Ceiling, Fireplace, Wood Floor
- Level: First
- Area: 437
- Dimensions: 23 x 19
Loft
- Features: 9’ Ceiling, Wood Floor
- Level: Second
- Area: 256
- Dimensions: 16 x 16
Heating
- Central 1
Cooling
- Central 1
Features
- Open Floorplan, Smart Thermostat
- Has basement: No
- Has fireplace: Yes
- Fireplace features: Gas Log
Interior area
- Total interior livable area: 2,840 sqft
Video & virtual tour
Property
Parking
- Parking features: Garage-Two Car, Garage-Attached
Features
- Levels: Two
- Stories: 2
- Patio & porch: Covered Porch, Front Porch
- Exterior features: Sprinkler Sys
Lot
- Size: 4,760 Square Feet
- Dimensions: 40 x 119
Details
- Parcel number: 1605220001001073
- Other equipment: Electronic Locks, Lighting Automation
Construction
Type & style
- Home type: SingleFamily
- Property subtype: Single Family Residence
Materials
- Foundation: Slab
Condition
- New construction: No
- Year built: 2020
Details
- Builder name: STONE MARTIN BUILDERS LLC
Utilities & green energy
- Sewer: Public Sewer
- Water: Public
Community & HOA
Community
- Security: Audio/Video Camera, Security System
- Subdivision: Town Madison
HOA
- Has HOA: Yes
- Amenities included: Clubhouse, Common Grounds
- HOA fee: $800 annually
- HOA name: Paulette Woods
Location
- Region: Madison
Financial & listing details
- Price per square foot: $233/sqft
- Tax assessed value: $685,900
- Annual tax amount: $4,730
- Date on market: 8/1/2025