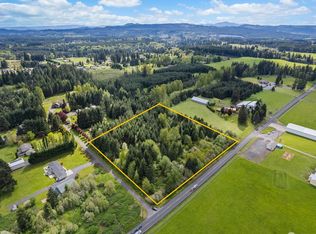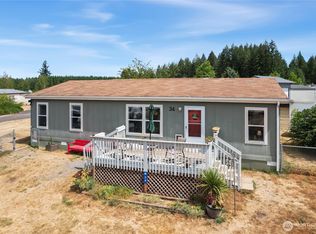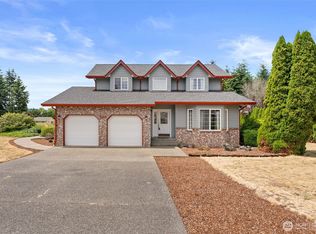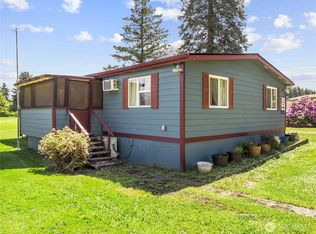Sold
Listed by:
Israel Jimenez,
RE/MAX Premier Group
Bought with: BHGRE - Northwest Home Team
Zestimate®
$810,000
140 Bowers, Chehalis, WA 98532
4beds
3,280sqft
Single Family Residence
Built in 2015
5 Acres Lot
$810,000 Zestimate®
$247/sqft
$3,506 Estimated rent
Home value
$810,000
$770,000 - $851,000
$3,506/mo
Zestimate® history
Loading...
Owner options
Explore your selling options
What's special
Custom 3,280 sqft home on 5 private acres with 4 beds, a bonus room & 4.25 baths. The luxurious primary suite features two walk-in closets, a dressing room, double sinks, walk-in shower, jetted Japanese soaking tub, and deck access. Two guest suites include private baths. Vaulted ceilings, oversized windows, and a wood-burning Xtrordinair® fireplace create a light-filled, inviting interior. The chef’s kitchen boasts granite counters, double ovens, and a large island. Living room opens to a spacious deck. Wide hallways, large doorways, and peaceful, forest-lined seclusion. Located just minutes from I-5 and all essential amenities, centrally located between Portland and Seattle.
Zillow last checked: 8 hours ago
Listing updated: January 24, 2026 at 04:04am
Listed by:
Israel Jimenez,
RE/MAX Premier Group
Bought with:
Joseph Hamilton, 126614
BHGRE - Northwest Home Team
Source: NWMLS,MLS#: 2395942
Facts & features
Interior
Bedrooms & bathrooms
- Bedrooms: 4
- Bathrooms: 5
- Full bathrooms: 3
- 3/4 bathrooms: 1
- 1/2 bathrooms: 1
- Main level bathrooms: 4
- Main level bedrooms: 3
Primary bedroom
- Level: Main
Bedroom
- Level: Main
Bedroom
- Level: Main
Bathroom full
- Level: Main
Bathroom full
- Level: Main
Bathroom three quarter
- Level: Main
Other
- Level: Main
Bonus room
- Level: Main
Dining room
- Level: Main
Heating
- Fireplace, Forced Air, High Efficiency (Unspecified), Electric, Wood
Cooling
- Forced Air, High Efficiency (Unspecified)
Appliances
- Included: Dishwasher(s), Double Oven, Refrigerator(s), Stove(s)/Range(s)
Features
- Bath Off Primary, Ceiling Fan(s), Dining Room, Walk-In Pantry
- Flooring: Ceramic Tile, Hardwood, Carpet
- Windows: Double Pane/Storm Window
- Basement: None
- Number of fireplaces: 1
- Fireplace features: Wood Burning, Main Level: 1, Fireplace
Interior area
- Total structure area: 3,280
- Total interior livable area: 3,280 sqft
Property
Parking
- Total spaces: 3
- Parking features: Driveway, Attached Garage, RV Parking
- Has attached garage: Yes
- Covered spaces: 3
Features
- Levels: One and One Half
- Stories: 1
- Patio & porch: Bath Off Primary, Ceiling Fan(s), Double Pane/Storm Window, Dining Room, Fireplace, Jetted Tub, Vaulted Ceiling(s), Walk-In Pantry, Wine/Beverage Refrigerator
- Spa features: Bath
- Has view: Yes
- View description: Territorial
Lot
- Size: 5 Acres
- Features: Dead End Street, Paved, Deck, High Speed Internet, RV Parking
- Topography: Level
- Residential vegetation: Wooded
Details
- Parcel number: 018205002006
- Special conditions: Standard
Construction
Type & style
- Home type: SingleFamily
- Property subtype: Single Family Residence
Materials
- Brick, Wood Products
- Foundation: Concrete Ribbon
- Roof: Composition
Condition
- Year built: 2015
Utilities & green energy
- Electric: Company: Lewis County PUD
- Sewer: Septic Tank
- Water: Individual Well
Community & neighborhood
Community
- Community features: CCRs
Location
- Region: Napavine
- Subdivision: Chehalis
Other
Other facts
- Listing terms: Conventional,VA Loan
- Cumulative days on market: 159 days
Price history
| Date | Event | Price |
|---|---|---|
| 12/24/2025 | Sold | $810,000-4.7%$247/sqft |
Source: | ||
| 11/25/2025 | Pending sale | $850,000$259/sqft |
Source: | ||
| 11/12/2025 | Price change | $850,000-5%$259/sqft |
Source: | ||
| 11/4/2025 | Price change | $895,000-3.2%$273/sqft |
Source: | ||
| 8/4/2025 | Price change | $925,000-3.6%$282/sqft |
Source: | ||
Public tax history
| Year | Property taxes | Tax assessment |
|---|---|---|
| 2024 | $7,018 +2.8% | $884,900 -2.6% |
| 2023 | $6,826 +17% | $908,900 +22.8% |
| 2021 | $5,835 +7.8% | $740,100 +18% |
Find assessor info on the county website
Neighborhood: 98532
Nearby schools
GreatSchools rating
- 6/10Napavine Elementary SchoolGrades: PK-6Distance: 1.7 mi
- 3/10Napavine Jr Sr High SchoolGrades: 7-12Distance: 1.8 mi
Get pre-qualified for a loan
At Zillow Home Loans, we can pre-qualify you in as little as 5 minutes with no impact to your credit score.An equal housing lender. NMLS #10287.



