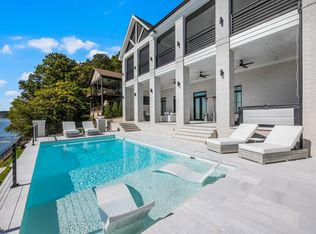Sold for $2,445,000 on 11/20/23
$2,445,000
140 Breathtaking Loop, Savannah, TN 38372
4beds
8,000sqft
Single Family Residence
Built in 2008
-- sqft lot
$2,561,000 Zestimate®
$306/sqft
$6,119 Estimated rent
Home value
$2,561,000
$2.36M - $2.82M
$6,119/mo
Zestimate® history
Loading...
Owner options
Explore your selling options
What's special
One of the finest homes on the lake. Just steps to the water with views of Pickwick Dam and three states. Gourmet kitchen with granite tops, custom cabinets and Wolf stainless appliances. Home has two kitchens and two dining rooms. Hardwood floors throughout. Huge master bedroom with exceptional master bath. Home has a 26x41 game room and plenty of room for family and friends. Covered decks to enjoy the Pickwick sunsets. Located in gated Preserve with amenities including huge pool & Clubhouse.
Zillow last checked: 8 hours ago
Listing updated: November 21, 2023 at 10:06am
Listed by:
Randy S Rinks,
Crye-Leike Pickwick
Bought with:
Michelle Reynolds
Crye-Leike, Inc., REALTORS
Source: MAAR,MLS#: 10159175
Facts & features
Interior
Bedrooms & bathrooms
- Bedrooms: 4
- Bathrooms: 5
- Full bathrooms: 5
Primary bedroom
- Features: Walk-In Closet(s), Sitting Area, Built-In Cabinets/Bkcases, Vaulted/Coffered Ceiling, Smooth Ceiling, Hardwood Floor
- Level: First
- Area: 280
- Dimensions: 20 x 14
Bedroom 2
- Features: Shared Bath, Smooth Ceiling, Hardwood Floor
- Level: First
- Area: 156
- Dimensions: 13 x 12
Bedroom 3
- Features: Shared Bath, Smooth Ceiling, Hardwood Floor
- Level: First
- Area: 130
- Dimensions: 13 x 10
Bedroom 4
- Features: Walk-In Closet(s), Private Full Bath, Smooth Ceiling, Tile Floor
- Level: Basement
- Area: 256
- Dimensions: 16 x 16
Primary bathroom
- Features: Double Vanity, Whirlpool Tub, Separate Shower, Dressing Area, Vaulted/Coffered Ceiling, Smooth Ceiling, Tile Floor, Full Bath
Dining room
- Features: Separate Dining Room
- Area: 208
- Dimensions: 16 x 13
Kitchen
- Features: Updated/Renovated Kitchen, Eat-in Kitchen, Breakfast Bar, Separate Breakfast Room, Pantry, Kitchen Island, Washer/Dryer Connections
- Area: 330
- Dimensions: 22 x 15
Living room
- Features: Separate Living Room, Great Room
- Area: 256
- Dimensions: 16 x 16
Bonus room
- Area: 1066
- Dimensions: 41 x 26
Den
- Area: 323
- Dimensions: 19 x 17
Heating
- Central, 3 or More Systems
Cooling
- Central Air, Ceiling Fan(s)
Appliances
- Included: Electric Water Heater, 2+ Water Heaters, Double Oven, Cooktop, Gas Cooktop, Disposal, Dishwasher, Microwave, Refrigerator, Washer, Dryer, Separate Ice Maker
- Laundry: Laundry Room
Features
- 1 or More BR Down, Primary Down, Vaulted/Coffered Primary, Two Primaries, Luxury Primary Bath, Double Vanity Bath, Separate Tub & Shower, 2 Full Primary Baths, Full Bath Down, Smooth Ceiling, High Ceilings, Vaulted/Coff/Tray Ceiling, Cable Wired, Wet Bar, Walk-In Closet(s), Living Room, Dining Room, Den/Great Room, Kitchen, Primary Bedroom, 2nd Bedroom, 3rd Bedroom, 2 or More Baths, Laundry Room, Breakfast Room, Dining Room, Den/Great Room, Kitchen, Primary Bedroom, 2 or More Baths, Play Room/Rec Room, Media Room
- Flooring: Hardwood, Tile
- Doors: Steel Insulated Door(s)
- Windows: Double Pane Windows, Window Treatments
- Basement: Full,Walk-Out Access,Finished
- Number of fireplaces: 1
- Fireplace features: Factory Built, Vented Gas Fireplace, In Den/Great Room
Interior area
- Total interior livable area: 8,000 sqft
Property
Parking
- Total spaces: 2
- Parking features: Driveway/Pad, Garage Door Opener, Garage Faces Front
- Has garage: Yes
- Covered spaces: 2
- Has uncovered spaces: Yes
Features
- Stories: 2
- Patio & porch: Patio, Covered Patio
- Exterior features: Auto Lawn Sprinkler
- Pool features: Community, Neighborhood
- Has spa: Yes
- Spa features: Whirlpool(s), Bath
- Fencing: Wrought Iron
- Has view: Yes
- View description: Water
- Has water view: Yes
- Water view: Water
- Waterfront features: Lake/Pond on Property, Waterfront, Water Access
Lot
- Dimensions: 90 x 202 x 115 x 153
- Features: Some Trees, Landscaped, Well Landscaped Grounds
Details
- Parcel number: 137MA01000000
- Other equipment: Satellite Dish
Construction
Type & style
- Home type: SingleFamily
- Architectural style: Traditional
- Property subtype: Single Family Residence
Materials
- Brick Veneer
- Roof: Composition Shingles
Condition
- New construction: No
- Year built: 2008
Utilities & green energy
- Sewer: Public Sewer
- Water: Public
Community & neighborhood
Security
- Security features: Smoke Detector(s), Security Gate
Community
- Community features: Clubhouse, Lake, Gated, Recreation Facilities
Location
- Region: Savannah
- Subdivision: Preserve
HOA & financial
HOA
- Has HOA: Yes
- HOA fee: $1,900 annually
Price history
| Date | Event | Price |
|---|---|---|
| 11/20/2023 | Sold | $2,445,000-15.7%$306/sqft |
Source: | ||
| 11/2/2023 | Pending sale | $2,900,000$363/sqft |
Source: | ||
| 10/23/2023 | Contingent | $2,900,000$363/sqft |
Source: | ||
| 10/20/2023 | Listed for sale | $2,900,000+16.2%$363/sqft |
Source: | ||
| 12/31/2022 | Listing removed | -- |
Source: | ||
Public tax history
| Year | Property taxes | Tax assessment |
|---|---|---|
| 2024 | $10,005 | $571,700 |
| 2023 | $10,005 +22.5% | $571,700 +44.2% |
| 2022 | $8,169 | $396,575 |
Find assessor info on the county website
Neighborhood: 38372
Nearby schools
GreatSchools rating
- 4/10Pickwick Southside SchoolGrades: PK-8Distance: 8.4 mi
- 5/10Hardin County High SchoolGrades: 9-12Distance: 9.8 mi
