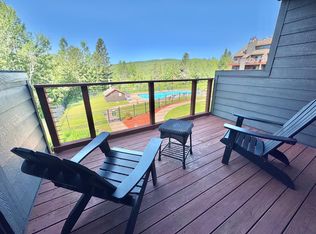Sold for $130,000 on 05/15/24
$130,000
140 Bridge Run Ln #C, Lutsen, MN 55612
0beds
840sqft
Townhouse
Built in 1982
3,920 Square Feet Lot
$204,900 Zestimate®
$155/sqft
$1,119 Estimated rent
Home value
$204,900
$195,000 - $215,000
$1,119/mo
Zestimate® history
Loading...
Owner options
Explore your selling options
What's special
140 Bridge Run Ln #C, Lutsen, MN 55612 is a townhome home that contains 840 sq ft and was built in 1982. It contains 0 bedroom and 1 bathroom. This home last sold for $130,000 in May 2024.
The Zestimate for this house is $204,900. The Rent Zestimate for this home is $1,119/mo.
Facts & features
Interior
Bedrooms & bathrooms
- Bedrooms: 0
- Bathrooms: 1
- Full bathrooms: 1
Heating
- Electric
Features
- Flooring: Tile, Carpet
- Has fireplace: Yes
Interior area
- Total interior livable area: 840 sqft
Property
Features
- Exterior features: Wood
Lot
- Size: 3,920 sqft
Details
- Parcel number: 271800051
Construction
Type & style
- Home type: Townhouse
Materials
- Frame
- Foundation: Other
- Roof: Asphalt
Condition
- Year built: 1982
Utilities & green energy
- Sewer: Private
Community & neighborhood
Location
- Region: Lutsen
HOA & financial
HOA
- Has HOA: Yes
- HOA fee: $590 monthly
- Services included: Exterior Maintenance, Landscaping, Parking, Recreation Facilities, Snow Removal, Trash, Shared Amenities, Building Insurance, Lawn Care, Management
Other
Other facts
- Sale/Rent: For Sale
- Construction Status: Previously Owned
- Room Level 1: Main
- Room Level 2: Main
- Room Level 3: Main
- School District: Cook County #166
- Room 3: Bedroom
- Room 4: Bathroom
- Room Level 4: Main
- Classification: NonHomestead
- Room Level 5: Main
- Association Fee: Yes
- Room 1: Kitchen
- Association Fee Frequency: Monthly
- Lot Description: Tree Coverage - Medium
- Parking/Driveway: Driveway - Asphalt, Driveway - Shared
- Main Floor Bedroom: 1
- Style: Condo/Townhouse
- Amenities-Exterior: Patio, Balcony, Pool
- Association Fee Includes: Exterior Maintenance, Landscaping, Parking, Recreation Facilities, Snow Removal, Trash, Shared Amenities, Building Insurance, Lawn Care, Management
- Basement Style: Slab
- Bath Description: Main Floor Full Bath
- Construction Type: Frame/Wood
- Dining: Combine with Kitchen
- Heat: Forced Air, Wood, Electric
- Pool: Outdoor, In-Ground, Heated, Shared, Indoor
- Terms: Cash, Conventional
- Water: Private
- Appliances: Microwave, Range/Stove, Refrigerator, Cooktop
- Sewer: Private
- Exterior: Cement Board
- Roof: Asphalt Shingles
- Windows: Wood Frame
- Road Frontage: County
- Basement Material: Wood
- Restrictions/Covenants: Mandatory Owners Assoc
- Road Maintenance: Association
- Internet Options: Fiber Optic
- Air Conditioning: Wall
- ADA Features: No Stairs External, No Stairs Internal
Price history
| Date | Event | Price |
|---|---|---|
| 5/15/2024 | Sold | $130,000+88.4%$155/sqft |
Source: Agent Provided | ||
| 10/2/2018 | Listing removed | $69,000$82/sqft |
Source: Lutsen Real Estate Group #6077413 | ||
| 7/28/2018 | Listed for sale | $69,000$82/sqft |
Source: Lutsen Real Estate Group #6077413 | ||
Public tax history
| Year | Property taxes | Tax assessment |
|---|---|---|
| 2024 | $908 +16.1% | $138,100 +20% |
| 2023 | $782 +22.6% | $115,100 +21.4% |
| 2022 | $638 +26.1% | $94,800 +60.7% |
Find assessor info on the county website
Neighborhood: 55612
Nearby schools
GreatSchools rating
- 4/10Sawtooth Mountain Elementary SchoolGrades: PK-5Distance: 18.8 mi
- 4/10Cook County Middle SchoolGrades: 6-8Distance: 18.8 mi
- 7/10Cook County Senior High SchoolGrades: 9-12Distance: 18.8 mi
Schools provided by the listing agent
- District: Cook County #166
Source: The MLS. This data may not be complete. We recommend contacting the local school district to confirm school assignments for this home.

Get pre-qualified for a loan
At Zillow Home Loans, we can pre-qualify you in as little as 5 minutes with no impact to your credit score.An equal housing lender. NMLS #10287.
