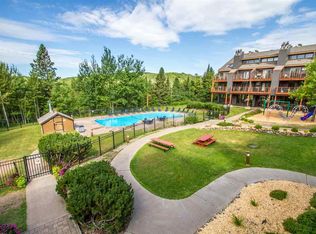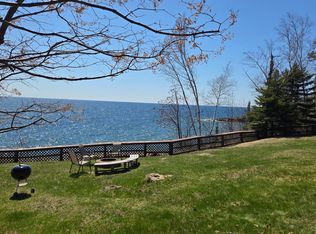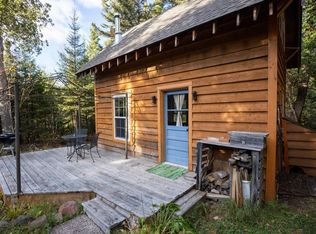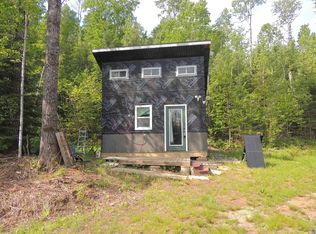Welcome to your North Shore escape! This charming studio condo at Caribou Highlands Resort offers an opportunity to own a fully furnished, turnkey mountain retreat with ski-in/ski-out access to Lutsen Mountains.
Inside, you’ll find cozy, alpine-inspired touches including solid wood cabinetry, granite countertops, a wood-burning fireplace, and an in-unit jet spa tub—perfect for relaxing after a day on the slopes. With main-level access, you can easily come and go without navigating stairs, making it ideal for guests and owners alike.
Enjoy stunning views of the courtyard, outdoor pool, and Moose Mountain right from the deck.
Resort amenities include:
Ski-in/out access to Lutsen Mountain, Indoor & outdoor pools, Hot tub, Fitness center, Ping pong & lawn games, Firepits throughout the resort, Onsite restaurant: Moguls Grill & Taproom, and Gift shop.
This condo is being sold fully furnished and ready to rent, with a strong rental history and solid income performance. Whether you’re looking for your own alpine sanctuary or a smart investment on the North Shore, this one delivers.
Pending
$214,900
140 Bridge Run Ln #C, Tofte, MN 55615
0beds
420sqft
Est.:
Low Rise
Built in 1982
-- sqft lot
$-- Zestimate®
$512/sqft
$668/mo HOA
What's special
Outdoor poolWood-burning fireplaceCozy alpine-inspired touchesIn-unit jet spa tubGranite countertopsSolid wood cabinetry
- 153 days |
- 92 |
- 2 |
Zillow last checked: 8 hours ago
Listing updated: November 17, 2025 at 07:44am
Listed by:
Garrett D Farmer 612-201-6282,
Structure Real Estate LLC
Source: NorthstarMLS as distributed by MLS GRID,MLS#: 6747417
Facts & features
Interior
Bedrooms & bathrooms
- Bedrooms: 0
- Bathrooms: 1
- Full bathrooms: 1
Rooms
- Room types: Living Room, Bedroom 1, Kitchen
Bedroom 1
- Level: Main
- Area: 143 Square Feet
- Dimensions: 13x11
Kitchen
- Level: Main
Living room
- Level: Main
- Area: 180 Square Feet
- Dimensions: 12x15
Heating
- Baseboard, Fireplace(s), Other
Cooling
- Window Unit(s)
Appliances
- Included: Cooktop, Dishwasher, Electric Water Heater, Freezer, Microwave, Range, Refrigerator, Stainless Steel Appliance(s)
Features
- Basement: None
- Number of fireplaces: 1
- Fireplace features: Wood Burning
Interior area
- Total structure area: 420
- Total interior livable area: 420 sqft
- Finished area above ground: 420
- Finished area below ground: 0
Property
Parking
- Total spaces: 1
- Parking features: Assigned, Asphalt, Guest, Off Site, Paved, More Parking Onsite for Fee
- Garage spaces: 1
Accessibility
- Accessibility features: No Stairs External, No Stairs Internal
Features
- Levels: One
- Stories: 1
- Has private pool: Yes
- Pool features: In Ground, Heated, Indoor, Outdoor Pool, Shared
- Spa features: Community
Lot
- Size: 3,920.4 Square Feet
Details
- Foundation area: 420
- Parcel number: 271800051
- Zoning description: Residential-Single Family
Construction
Type & style
- Home type: Condo
- Property subtype: Low Rise
- Attached to another structure: Yes
Materials
- Engineered Wood
Condition
- Age of Property: 43
- New construction: No
- Year built: 1982
Utilities & green energy
- Electric: Power Company: Arrowhead Electric
- Gas: Electric
- Sewer: Private Sewer
- Water: Private
Community & HOA
Community
- Subdivision: Village At Lutsen Mtn
HOA
- Has HOA: Yes
- Amenities included: Spa/Hot Tub, Trail(s)
- Services included: Maintenance Structure, Cable TV, Hazard Insurance, Internet, Lawn Care, Maintenance Grounds, Parking, Professional Mgmt, Trash, Sewer, Shared Amenities, Snow Removal
- HOA fee: $668 monthly
- HOA name: Odyssey
- HOA phone: 218-370-8889
Location
- Region: Tofte
Financial & listing details
- Price per square foot: $512/sqft
- Annual tax amount: $1,154
- Date on market: 7/10/2025
- Cumulative days on market: 139 days
Estimated market value
Not available
Estimated sales range
Not available
Not available
Price history
Price history
| Date | Event | Price |
|---|---|---|
| 11/17/2025 | Pending sale | $214,900$512/sqft |
Source: | ||
| 9/11/2025 | Price change | $214,900-6.5%$512/sqft |
Source: | ||
| 7/10/2025 | Listed for sale | $229,900$547/sqft |
Source: | ||
Public tax history
Public tax history
Tax history is unavailable.BuyAbility℠ payment
Est. payment
$1,717/mo
Principal & interest
$833
HOA Fees
$668
Other costs
$217
Climate risks
Neighborhood: 55615
Nearby schools
GreatSchools rating
- 4/10Sawtooth Mountain Elementary SchoolGrades: PK-5Distance: 18.8 mi
- 4/10Cook County Middle SchoolGrades: 6-8Distance: 18.8 mi
- 7/10Cook County Senior High SchoolGrades: 9-12Distance: 18.8 mi
- Loading




