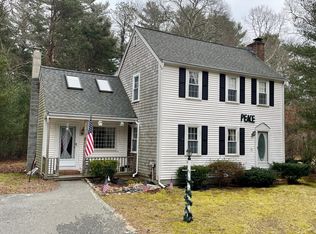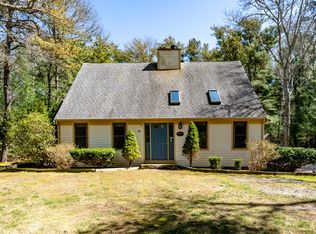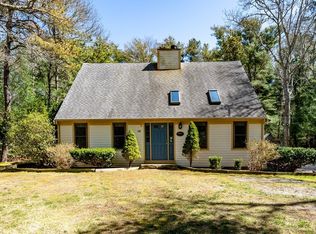Sold for $535,000 on 03/26/24
$535,000
140 Bridle Path, Barnstable, MA 02630
3beds
1,554sqft
Single Family Residence
Built in 1978
0.5 Acres Lot
$-- Zestimate®
$344/sqft
$-- Estimated rent
Home value
Not available
Estimated sales range
Not available
Not available
Zestimate® history
Loading...
Owner options
Explore your selling options
What's special
Welcome to this spacious, 3BD, 2 BA, saltbox home in the heart of Cape Cod in Marstons Mills! A short distance from both beautiful Sandy Neck Beach and renowned Craigville Beach, it has easy highway access, and is close to many delicious restaurants and great shopping. Step in to a cozy beamed family room w/ wood burning stove, perfect for wintery days and nights. The adjoining galley kitchen has plenty of cabinet space, double sink, and efficient gas stove for cooking. Light pours in to the dining room w/ an open cathedral ceiling and sliders to a large deck for entertaining. The living room w/ fireplace provides another space for daily entertainment. A first floor bedroom makes this an accesible home for one floor living. Two Bedrooms upstairs including one with a balcony overlooking the private backyard. Carpet throughout, however it appears there is wide pine flooring in many rooms. Buyer to verify. Whole house generator,home office, gutter covers, and california closets available.
Zillow last checked: 8 hours ago
Listing updated: March 26, 2024 at 11:53am
Listed by:
Kathleen Fuller 508-360-2243,
Keller Williams Realty 508-534-7200,
Ian Kroshus 508-375-5206
Bought with:
Brian Greer
Greer Real Estate, LLC
Source: MLS PIN,MLS#: 73197692
Facts & features
Interior
Bedrooms & bathrooms
- Bedrooms: 3
- Bathrooms: 2
- Full bathrooms: 1
- 1/2 bathrooms: 1
Primary bedroom
- Level: Second
- Area: 211.17
- Dimensions: 14 x 15.08
Bedroom 2
- Level: Second
- Area: 182.33
- Dimensions: 11.7 x 15.58
Bedroom 3
- Level: First
- Area: 122.73
- Dimensions: 11.42 x 10.75
Bathroom 1
- Level: First
- Area: 28.38
- Dimensions: 5.58 x 5.08
Bathroom 2
- Level: Second
- Area: 211.21
- Dimensions: 11.42 x 18.5
Dining room
- Level: First
- Area: 125.25
- Dimensions: 13.92 x 9
Family room
- Level: First
- Area: 213.13
- Dimensions: 13.75 x 15.5
Kitchen
- Level: First
- Area: 103.79
- Dimensions: 11.75 x 8.83
Living room
- Level: First
- Area: 203.49
- Dimensions: 13.42 x 15.17
Office
- Level: Second
- Area: 98.71
- Dimensions: 11.5 x 8.58
Heating
- Baseboard, Natural Gas
Cooling
- None
Appliances
- Laundry: Washer Hookup
Features
- Office
- Flooring: Wood, Tile, Vinyl, Carpet
- Basement: Full,Interior Entry,Bulkhead
- Number of fireplaces: 1
Interior area
- Total structure area: 1,554
- Total interior livable area: 1,554 sqft
Property
Parking
- Total spaces: 6
- Parking features: Off Street, Paved
- Uncovered spaces: 6
Features
- Patio & porch: Porch, Deck - Wood
- Exterior features: Porch, Deck - Wood, Balcony, Rain Gutters, Storage, Fenced Yard
- Fencing: Fenced
- Waterfront features: Lake/Pond, Ocean, Beach Ownership(Public)
Lot
- Size: 0.50 Acres
- Features: Cleared, Level
Details
- Parcel number: M:149 L:139,2229656
- Zoning: 1
Construction
Type & style
- Home type: SingleFamily
- Architectural style: Saltbox
- Property subtype: Single Family Residence
Materials
- Frame
- Foundation: Concrete Perimeter
- Roof: Shingle
Condition
- Year built: 1978
Utilities & green energy
- Electric: 110 Volts, Circuit Breakers
- Sewer: Public Sewer
- Water: Public
- Utilities for property: for Gas Range, Washer Hookup
Community & neighborhood
Location
- Region: Barnstable
Other
Other facts
- Road surface type: Paved
Price history
| Date | Event | Price |
|---|---|---|
| 3/26/2024 | Sold | $535,000$344/sqft |
Source: MLS PIN #73197692 | ||
| 2/1/2024 | Listed for sale | $535,000$344/sqft |
Source: MLS PIN #73197692 | ||
Public tax history
Tax history is unavailable.
Neighborhood: Marstons Mills
Nearby schools
GreatSchools rating
- 7/10West Villages Elementary SchoolGrades: K-3Distance: 0.7 mi
- 5/10Barnstable Intermediate SchoolGrades: 6-7Distance: 3.3 mi
- 4/10Barnstable High SchoolGrades: 8-12Distance: 3.4 mi
Schools provided by the listing agent
- High: Barnstable Hs
Source: MLS PIN. This data may not be complete. We recommend contacting the local school district to confirm school assignments for this home.

Get pre-qualified for a loan
At Zillow Home Loans, we can pre-qualify you in as little as 5 minutes with no impact to your credit score.An equal housing lender. NMLS #10287.


