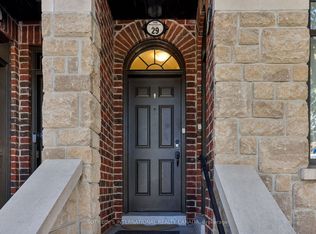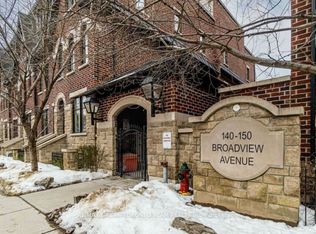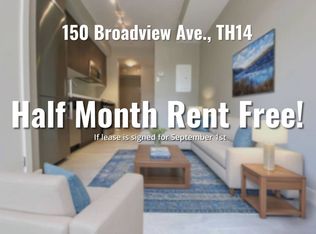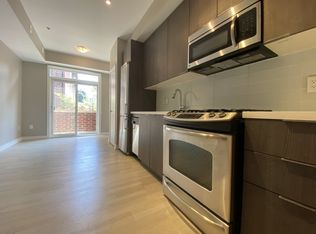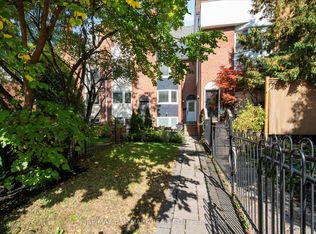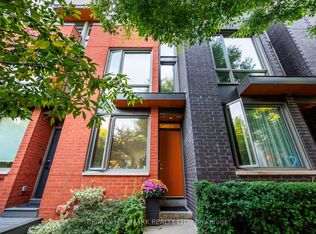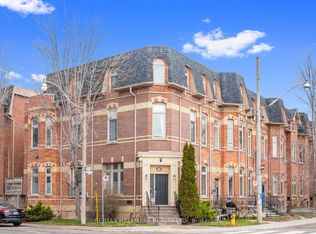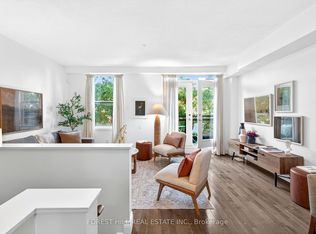Welcome to Riverside Towns, where space, light, and lifestyle meet. This rare 1,380 sq. ft. end-unit townhome impresses with its wide, sun-filled layout, hardwood floors, and versatile office/den. The sleek kitchen is a chefs delight with Caesarstone counters, stainless steel appliances, gas stove, and an oversized pantry, seamlessly connecting to the open living and dining areas for both effortless entertaining and everyday comfort. A convenient main floor powder room completes the picture.Upstairs, two spacious bedrooms offer abundant storage, including wall-to-wall closets and a skylit second bedroom. The serene primary suite features west-facing windows and a private ensuite.The highlight is a sprawling rooftop terrace with gas BBQ hookup and spectacular CN Tower and skyline views, creating an unrivaled setting for al fresco dining, entertaining, or simply unwinding at sunset.Perfectly positioned in Riverside, just steps to Queen East boutiques, dining, the Broadview Hotel, 24hr TTC, and the DVP, this move-in-ready home is a rare offering that combines function, style, and one of the best rooftops in the city.
For sale
C$1,225,000
140 Broadview Ave #45, Toronto, ON M4M 0A8
3beds
3baths
Townhouse
Built in ----
-- sqft lot
$-- Zestimate®
C$--/sqft
C$685/mo HOA
What's special
Wide sun-filled layoutHardwood floorsSleek kitchenCaesarstone countersStainless steel appliancesGas stoveOversized pantry
- 92 days |
- 51 |
- 1 |
Zillow last checked: 8 hours ago
Listing updated: December 02, 2025 at 07:44am
Listed by:
HARVEY KALLES REAL ESTATE LTD.
Source: TRREB,MLS®#: E12394014 Originating MLS®#: Toronto Regional Real Estate Board
Originating MLS®#: Toronto Regional Real Estate Board
Facts & features
Interior
Bedrooms & bathrooms
- Bedrooms: 3
- Bathrooms: 3
Heating
- Forced Air, Gas
Cooling
- Central Air
Appliances
- Laundry: In-Suite Laundry, Ensuite
Features
- Separate Hydro Meter
- Flooring: Carpet Free
- Basement: None
- Has fireplace: No
Interior area
- Living area range: 1200-1399 null
Property
Parking
- Total spaces: 1
- Parking features: Underground
- Has garage: Yes
Features
- Stories: 3
- Exterior features: Landscaped, Terrace Balcony
Lot
- Features: Clear View, Public Transit
Construction
Type & style
- Home type: Townhouse
- Property subtype: Townhouse
Materials
- Brick
Community & HOA
HOA
- Amenities included: BBQs Allowed
- Services included: Common Elements Included, Building Insurance Included, Parking Included, Condo Taxes Included, Water Included
- HOA fee: C$685 monthly
- HOA name: TSCP
Location
- Region: Toronto
Financial & listing details
- Annual tax amount: C$5,904
- Date on market: 9/10/2025
HARVEY KALLES REAL ESTATE LTD.
By pressing Contact Agent, you agree that the real estate professional identified above may call/text you about your search, which may involve use of automated means and pre-recorded/artificial voices. You don't need to consent as a condition of buying any property, goods, or services. Message/data rates may apply. You also agree to our Terms of Use. Zillow does not endorse any real estate professionals. We may share information about your recent and future site activity with your agent to help them understand what you're looking for in a home.
Price history
Price history
Price history is unavailable.
Public tax history
Public tax history
Tax history is unavailable.Climate risks
Neighborhood: South Riverdale
Nearby schools
GreatSchools rating
No schools nearby
We couldn't find any schools near this home.
- Loading
