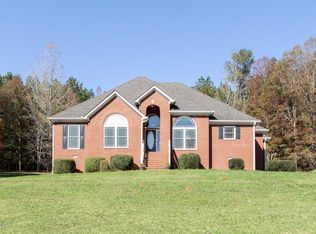Amazing New List Pice - Priced to Sell!!! Fantastic Custom Built 4-Sided Brick Home on 4.51 Private Wooded Acres w/ a 20 x 16 Workshop! 3 Bedrooms & 2 Full Completely Renovated Bathrooms! Beautiful Gleaming Hardwood Floors through Common Areas. Open Great Room perfect for Family Night or Get Togethers! Spacious Kitchen w/ Island, Solid Surface Countertops, Eat-at Breakfast Bar, Built-in Appliances & Loads of Cabinetry all overlooking the adjacent Open Dining Room. A Large Finished Bonus Room located Upstairs w/ Zoned/Dual HVAC Thermostat. Perfect Space to Double as a Bedroom w/ Sitting Area! Enjoy the Newer Double Level Deck overlooking Secluded Backyard Perfect for Family Cookouts! Detached 20 x 16 Workshop w/ 1 Garage Door & 1 Entrance Door. Front Porch w/ Newer Automatic Awning. Owner's Suite w/ Double Walk-in Closets & Gorgeous Renovated Modernized Bathroom w/ Soaking Tub & Separate Walk-in Shower, Double Bowl Sink Vanities & Barn Door Entry. Oversized 2-Car Attached Garage w/ Plenty of Room for Storage. Expansive Laundry Room w/ Cabinetry, Sink, Storage, Pantry & Loads of Space. Secluded Driveway Entrance - Perfect for Privacy Seeking Homeowner. Spacious Guest Bedrooms.
This property is off market, which means it's not currently listed for sale or rent on Zillow. This may be different from what's available on other websites or public sources.
