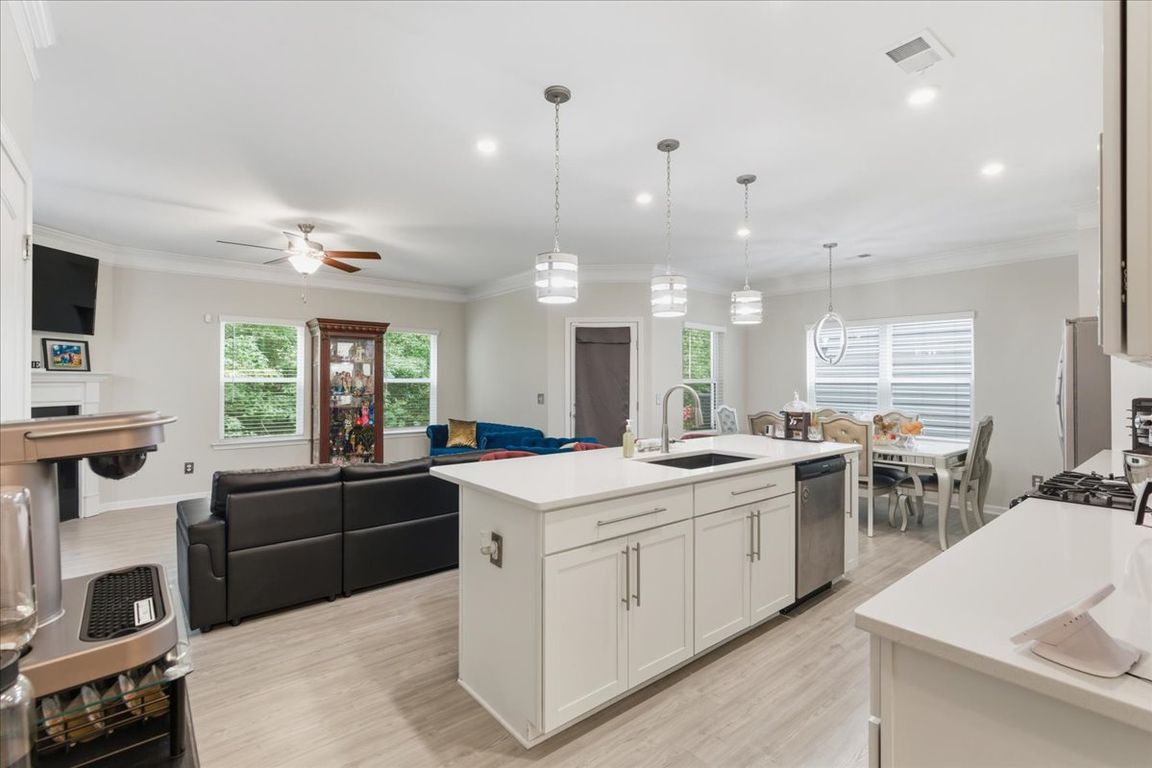
ActivePrice cut: $10.1K (10/22)
$399,900
3beds
2,020sqft
140 Bryon Ln, Acworth, GA 30102
3beds
2,020sqft
Single family residence
Built in 2020
3,484 sqft
2 Attached garage spaces
$198 price/sqft
$125 annually HOA fee
What's special
Open-concept floor planRear covered patioSpacious eat-in kitchenSpa-like bathHuge walk-in closetTwo additional bedrooms
MOTIVATED SELLERTS _ BRING OFFERS!! Welcome home to The Braselton-where style, space, and comfort come together seamlessly. Designed with today's lifestyle in mind, this open-concept floor plan offers an inviting flow that's perfect for both relaxing and entertaining. The spacious eat-in kitchen features a large island overlooking the great room, ...
- 49 days |
- 312 |
- 14 |
Source: GAMLS,MLS#: 10622808
Travel times
Living Room
Kitchen
Primary Bedroom
Zillow last checked: 8 hours ago
Listing updated: November 19, 2025 at 10:38am
Listed by:
Carla Mahan 678-521-6108,
Atlanta Communities
Source: GAMLS,MLS#: 10622808
Facts & features
Interior
Bedrooms & bathrooms
- Bedrooms: 3
- Bathrooms: 3
- Full bathrooms: 2
- 1/2 bathrooms: 1
Rooms
- Room types: Other
Kitchen
- Features: Breakfast Bar, Breakfast Room, Kitchen Island, Solid Surface Counters, Walk-in Pantry
Heating
- Forced Air, Natural Gas, Zoned
Cooling
- Ceiling Fan(s), Central Air, Zoned
Appliances
- Included: Dishwasher, Dryer, Refrigerator, Microwave, Stainless Steel Appliance(s), Washer
- Laundry: Laundry Closet, Upper Level
Features
- Double Vanity, Soaking Tub, Tray Ceiling(s)
- Flooring: Carpet, Hardwood, Other
- Basement: None
- Number of fireplaces: 1
- Fireplace features: Factory Built, Family Room, Gas Log
Interior area
- Total structure area: 2,020
- Total interior livable area: 2,020 sqft
- Finished area above ground: 2,020
- Finished area below ground: 0
Video & virtual tour
Property
Parking
- Total spaces: 2
- Parking features: Attached, Garage, Kitchen Level, Parking Pad
- Has attached garage: Yes
- Has uncovered spaces: Yes
Accessibility
- Accessibility features: Other
Features
- Levels: Two
- Stories: 2
- Patio & porch: Patio
- Exterior features: Other
Lot
- Size: 3,484.8 Square Feet
- Features: Level
Details
- Parcel number: 21N12H 335
Construction
Type & style
- Home type: SingleFamily
- Architectural style: Craftsman,Traditional
- Property subtype: Single Family Residence
Materials
- Concrete, Stone
- Foundation: Slab
- Roof: Composition
Condition
- Resale
- New construction: No
- Year built: 2020
Utilities & green energy
- Sewer: Public Sewer
- Water: Public
- Utilities for property: Electricity Available, Natural Gas Available, Sewer Available, Water Available
Community & HOA
Community
- Features: Park, Sidewalks
- Security: Smoke Detector(s)
- Subdivision: Enclave/Lockhart
HOA
- Has HOA: Yes
- Services included: Maintenance Structure, Maintenance Grounds
- HOA fee: $125 annually
Location
- Region: Acworth
Financial & listing details
- Price per square foot: $198/sqft
- Tax assessed value: $403,100
- Annual tax amount: $4,098
- Date on market: 10/10/2025
- Cumulative days on market: 49 days
- Listing agreement: Exclusive Right To Sell
- Listing terms: Cash,Conventional,FHA,VA Loan
- Electric utility on property: Yes