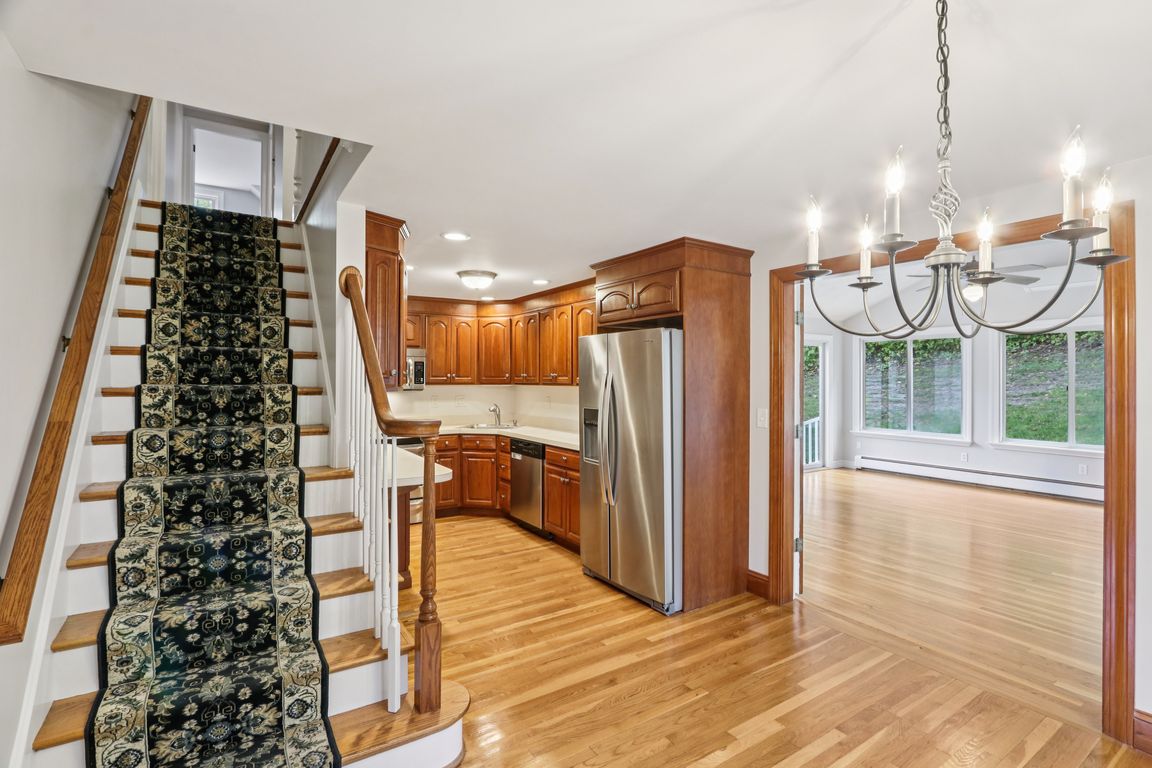Open: Sat 11am-1pm

For sale
$1,395,000
3beds
2,740sqft
140 Cabot St, Milton, MA 02186
3beds
2,740sqft
Single family residence
Built in 1958
0.93 Acres
2 Attached garage spaces
$509 price/sqft
What's special
Cozy fireplaceCharming cape-style homeGenerously sized kitchenFormal dining areaFinished basementWell-appointed bedroomsUnheated sunroom
Welcome to one of Milton's most coveted settings! Perched high on a knoll in the highly desirable Cabot/Cary Hill section of town, this charming Cape-style home is a must-see. The main floor is designed for seamless living and entertaining, featuring a spacious living room anchored by a cozy fireplace, a formal ...
- 1 day |
- 650 |
- 29 |
Source: MLS PIN,MLS#: 73447538
Travel times
Living Room
Kitchen
Dining Room
Family Room
Basement (Finished)
Office
Sunroom
Zillow last checked: 7 hours ago
Listing updated: October 24, 2025 at 07:50am
Listed by:
Kevin G. Keating,
Keating Brokerage,
Sean Keating
Source: MLS PIN,MLS#: 73447538
Facts & features
Interior
Bedrooms & bathrooms
- Bedrooms: 3
- Bathrooms: 3
- Full bathrooms: 3
- Main level bedrooms: 1
Primary bedroom
- Features: Closet, Flooring - Hardwood
- Level: Main,First
- Area: 168.42
- Dimensions: 14.33 x 11.75
Bedroom 2
- Level: Second
Bedroom 3
- Level: Second
Bathroom 1
- Features: Bathroom - Tiled With Tub & Shower
- Level: First
- Area: 53.22
- Dimensions: 8.08 x 6.58
Bathroom 2
- Features: Bathroom - Tiled With Shower Stall
- Level: Second
- Area: 43.34
- Dimensions: 6.58 x 6.58
Bathroom 3
- Features: Bathroom - Tiled With Shower Stall
- Level: Basement
- Area: 59.5
- Dimensions: 8.5 x 7
Dining room
- Features: Flooring - Hardwood
- Level: Main,First
- Area: 121.63
- Dimensions: 11.58 x 10.5
Family room
- Features: Flooring - Hardwood, Recessed Lighting
- Level: Main,First
- Area: 349.71
- Dimensions: 19.25 x 18.17
Kitchen
- Features: Flooring - Hardwood
- Level: Main,First
- Area: 94.31
- Dimensions: 11.67 x 8.08
Living room
- Features: Flooring - Hardwood
- Level: Main,First
- Area: 214.44
- Dimensions: 18.25 x 11.75
Office
- Features: Closet, Flooring - Hardwood
- Level: Main
- Area: 117.76
- Dimensions: 11.58 x 10.17
Heating
- Baseboard, Natural Gas
Cooling
- Central Air, Ductless
Appliances
- Laundry: In Basement, Washer Hookup
Features
- Closet, Home Office, Sun Room
- Flooring: Tile, Hardwood, Flooring - Hardwood, Flooring - Stone/Ceramic Tile
- Doors: Storm Door(s)
- Windows: Insulated Windows, Screens
- Basement: Partial,Partially Finished,Bulkhead,Sump Pump,Concrete
- Number of fireplaces: 2
- Fireplace features: Living Room
Interior area
- Total structure area: 2,740
- Total interior livable area: 2,740 sqft
- Finished area above ground: 2,040
- Finished area below ground: 700
Property
Parking
- Total spaces: 8
- Parking features: Attached, Garage Door Opener, Storage, Paved Drive, Off Street, Tandem, Driveway, Paved
- Attached garage spaces: 2
- Has uncovered spaces: Yes
Features
- Patio & porch: Patio
- Exterior features: Patio, Rain Gutters, Screens
Lot
- Size: 0.93 Acres
- Features: Sloped
Details
- Parcel number: 130138
- Zoning: RA
Construction
Type & style
- Home type: SingleFamily
- Architectural style: Cape
- Property subtype: Single Family Residence
Materials
- Frame
- Foundation: Concrete Perimeter
- Roof: Shingle
Condition
- Year built: 1958
Utilities & green energy
- Electric: Circuit Breakers, 100 Amp Service
- Sewer: Public Sewer
- Water: Public
- Utilities for property: for Electric Range, for Electric Oven, Washer Hookup
Community & HOA
Community
- Features: Public Transportation, Shopping, Pool, Park, Walk/Jog Trails, Golf, Medical Facility, Bike Path, Conservation Area, Highway Access, House of Worship, Private School, Public School
HOA
- Has HOA: No
Location
- Region: Milton
Financial & listing details
- Price per square foot: $509/sqft
- Tax assessed value: $1,272,400
- Annual tax amount: $14,111
- Date on market: 10/24/2025
- Listing terms: Contract
- Road surface type: Paved