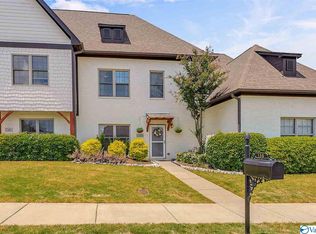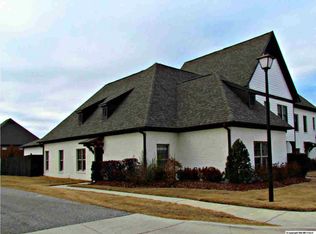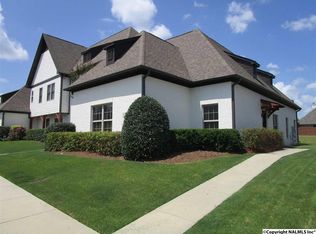Sold for $290,000 on 07/28/23
$290,000
140 Chimes Way SW, Huntsville, AL 35824
3beds
1,871sqft
Single Family Residence
Built in 2009
2,825 Square Feet Lot
$293,900 Zestimate®
$155/sqft
$1,530 Estimated rent
Home value
$293,900
$279,000 - $309,000
$1,530/mo
Zestimate® history
Loading...
Owner options
Explore your selling options
What's special
Beautiful townhome located near Toyota Field & Town Madison, easy access to I565 & Redstone Arsenal. Enjoy easy living with no lawn maintenance and access to amenities such as pool, clubhouse, tennis, gym, trails & fish at community pond (catch and release). Interior features 8" crown molding, granite countertops, custom cabinets, kitchen island, open floor plan with gas fireplace, downstairs master bedroom & ensuite bath, plus half bath for guests. Upstairs includes a loft for entertainment or office with two extra bedrooms and bath. This home exterior has a private patio, a 2 car garage PLUS additional land 16'x36' exclusive private paved parking area! So much to Offer!!!
Zillow last checked: 8 hours ago
Listing updated: July 31, 2023 at 02:33pm
Listed by:
Brenda Hinshaw 256-213-6887,
Covington & Company, Inc.
Bought with:
Alexis King, 133080
KW Huntsville Keller Williams
Source: ValleyMLS,MLS#: 1835312
Facts & features
Interior
Bedrooms & bathrooms
- Bedrooms: 3
- Bathrooms: 3
- Full bathrooms: 2
- 1/2 bathrooms: 1
Primary bedroom
- Features: 9’ Ceiling, Ceiling Fan(s), Crown Molding, Window Cov, Wood Floor
- Level: First
- Area: 168
- Dimensions: 14 x 12
Bedroom 2
- Features: 9’ Ceiling, Ceiling Fan(s), Carpet, Window Cov
- Level: Second
- Area: 120
- Dimensions: 12 x 10
Bedroom 3
- Features: 9’ Ceiling, Ceiling Fan(s), Carpet, Window Cov
- Level: Second
- Area: 120
- Dimensions: 12 x 10
Primary bathroom
- Features: 9’ Ceiling, Double Vanity, Sol Sur Cntrtop, Tile
- Level: First
- Area: 64
- Dimensions: 8 x 8
Bathroom 1
- Features: 9’ Ceiling, Tile
- Level: Second
- Area: 64
- Dimensions: 8 x 8
Bathroom 2
- Features: 9’ Ceiling, Tile
- Level: First
- Area: 21
- Dimensions: 7 x 3
Great room
- Features: 9’ Ceiling, Ceiling Fan(s), Crown Molding, Fireplace, Recessed Lighting, Wood Floor
- Level: First
- Area: 270
- Dimensions: 18 x 15
Kitchen
- Features: 9’ Ceiling, Crown Molding, Granite Counters, Kitchen Island, Pantry, Recessed Lighting, Tile, Window Cov
- Level: First
- Area: 180
- Dimensions: 15 x 12
Laundry room
- Features: Tile
- Level: First
- Area: 15
- Dimensions: 3 x 5
Loft
- Features: Carpet
- Level: Second
- Area: 216
- Dimensions: 12 x 18
Heating
- Central 2
Cooling
- Central 2
Appliances
- Included: Dishwasher, Disposal, Microwave, Range, Refrigerator
Features
- Has basement: No
- Number of fireplaces: 1
- Fireplace features: Gas Log, One
Interior area
- Total interior livable area: 1,871 sqft
Property
Features
- Levels: Two
- Stories: 2
Lot
- Size: 2,825 sqft
- Dimensions: 25 x 113
Details
- Parcel number: 1608270000001218
Construction
Type & style
- Home type: SingleFamily
- Property subtype: Single Family Residence
Materials
- Foundation: Slab
Condition
- New construction: No
- Year built: 2009
Utilities & green energy
- Sewer: Public Sewer
- Water: Public
Community & neighborhood
Location
- Region: Huntsville
- Subdivision: Bell Tower
HOA & financial
HOA
- Has HOA: Yes
- HOA fee: $250 annually
- Amenities included: Clubhouse, Common Grounds, Tennis Court(s)
- Services included: Maintenance Structure, Pest Control, See Remarks, Maintenance Grounds
- Association name: Bell Tower HOA
Other
Other facts
- Listing agreement: Agency
Price history
| Date | Event | Price |
|---|---|---|
| 7/28/2023 | Sold | $290,000-1.7%$155/sqft |
Source: | ||
| 6/16/2023 | Contingent | $295,000$158/sqft |
Source: | ||
| 5/31/2023 | Listed for sale | $295,000+84.4%$158/sqft |
Source: | ||
| 12/2/2020 | Sold | $160,000-11.1%$86/sqft |
Source: Public Record | ||
| 7/1/2009 | Sold | $180,000$96/sqft |
Source: Public Record | ||
Public tax history
| Year | Property taxes | Tax assessment |
|---|---|---|
| 2024 | $1,463 -50% | $25,220 -50% |
| 2023 | $2,926 +15.7% | $50,440 +15.7% |
| 2022 | $2,528 +166.5% | $43,580 +153.7% |
Find assessor info on the county website
Neighborhood: The Reserve
Nearby schools
GreatSchools rating
- 7/10James E Williams SchoolGrades: PK-5Distance: 2.2 mi
- 3/10Williams Middle SchoolGrades: 6-8Distance: 2.2 mi
- 2/10Columbia High SchoolGrades: 9-12Distance: 4.5 mi
Schools provided by the listing agent
- Elementary: Williams
- Middle: Williams
- High: Columbia High
Source: ValleyMLS. This data may not be complete. We recommend contacting the local school district to confirm school assignments for this home.

Get pre-qualified for a loan
At Zillow Home Loans, we can pre-qualify you in as little as 5 minutes with no impact to your credit score.An equal housing lender. NMLS #10287.
Sell for more on Zillow
Get a free Zillow Showcase℠ listing and you could sell for .
$293,900
2% more+ $5,878
With Zillow Showcase(estimated)
$299,778

