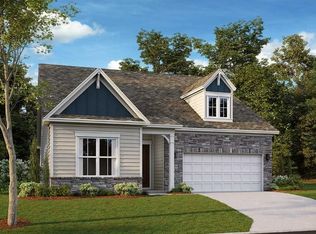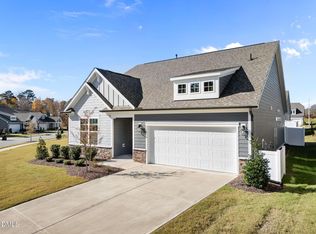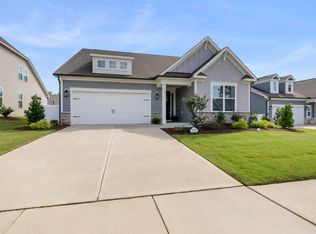Sold for $563,800 on 04/25/23
$563,800
140 Clapper Ln #39, Holly Springs, NC 27540
4beds
2,590sqft
Single Family Residence, Residential
Built in 2023
7,840.8 Square Feet Lot
$580,500 Zestimate®
$218/sqft
$2,725 Estimated rent
Home value
$580,500
$551,000 - $610,000
$2,725/mo
Zestimate® history
Loading...
Owner options
Explore your selling options
What's special
MLS#2486312 REPRESENTATIVE PHOTOS ADDED. March Completion! The Presley Craftsman~ an open plan perfect for entertaining! The luxurious owners retreat and bedroom suite are conveniently on the main level. Owner's bathroom features double sinks, large shower and huge walk in closet. Family room opens to kitchen and dining with views of the covered patio. The secondary bedrooms are perfectly located for privacy at the front of the house. Upstairs game room and bedroom are a great space for guests. Structural options include: bed 3 in place of flex, game room with attic suite, owner's bath with tub and separate shower, covered porch.
Zillow last checked: 8 hours ago
Listing updated: October 27, 2025 at 05:12pm
Listed by:
Asya LeBeau 207-399-2252,
Taylor Morrison of Carolinas,,
Laurie Martin 704-622-6555,
Taylor Morrison of Carolinas,
Bought with:
Cathy Carr, 331865
Coldwell Banker - HPW
Source: Doorify MLS,MLS#: 2486312
Facts & features
Interior
Bedrooms & bathrooms
- Bedrooms: 4
- Bathrooms: 4
- Full bathrooms: 3
- 1/2 bathrooms: 1
Heating
- Forced Air, Natural Gas, Zoned
Cooling
- Central Air, Zoned
Appliances
- Included: Convection Oven, Dishwasher, Electric Water Heater, Gas Cooktop, Microwave, Range Hood, Oven
- Laundry: Laundry Room
Features
- Bathtub/Shower Combination, Eat-in Kitchen, Entrance Foyer, High Ceilings, Kitchen/Dining Room Combination, Pantry, Master Downstairs, Quartz Counters, Separate Shower, Shower Only, Smooth Ceilings, Tray Ceiling(s), Walk-In Closet(s), Walk-In Shower, Water Closet
- Flooring: Carpet, Laminate, Tile
- Number of fireplaces: 1
- Fireplace features: Family Room, Gas
Interior area
- Total structure area: 2,590
- Total interior livable area: 2,590 sqft
- Finished area above ground: 2,590
- Finished area below ground: 0
Property
Parking
- Total spaces: 2
- Parking features: Attached, Garage, Garage Door Opener, Garage Faces Front
- Attached garage spaces: 2
Features
- Levels: One and One Half
- Stories: 1
- Patio & porch: Covered, Patio, Porch
- Exterior features: Gas Grill, Rain Gutters
- Pool features: Community
- Has view: Yes
Lot
- Size: 7,840 sqft
- Dimensions: 62.5 x 120
- Features: Landscaped
Construction
Type & style
- Home type: SingleFamily
- Architectural style: Craftsman
- Property subtype: Single Family Residence, Residential
Materials
- Fiber Cement, Stone
- Foundation: Slab
Condition
- New construction: Yes
- Year built: 2023
Details
- Builder name: Taylor Morrison
Utilities & green energy
- Sewer: Public Sewer
- Water: Public
Community & neighborhood
Community
- Community features: Fitness Center, Playground, Pool
Location
- Region: Holly Springs
- Subdivision: Honeycutt Farm
HOA & financial
HOA
- Has HOA: Yes
- HOA fee: $79 monthly
- Amenities included: Clubhouse, Pool, Trail(s)
- Services included: Maintenance Grounds
Other financial information
- Additional fee information: Second HOA Fee $72 Monthly
Price history
| Date | Event | Price |
|---|---|---|
| 4/25/2023 | Sold | $563,800-1.9%$218/sqft |
Source: | ||
| 3/8/2023 | Pending sale | $575,000$222/sqft |
Source: | ||
| 2/19/2023 | Price change | $575,000-0.2%$222/sqft |
Source: | ||
| 1/24/2023 | Price change | $576,138+0.6%$222/sqft |
Source: | ||
| 12/6/2022 | Listed for sale | $572,843$221/sqft |
Source: | ||
Public tax history
Tax history is unavailable.
Neighborhood: 27540
Nearby schools
GreatSchools rating
- 9/10Buckhorn Creek ElementaryGrades: PK-5Distance: 0.5 mi
- 10/10Holly Grove Middle SchoolGrades: 6-8Distance: 0.5 mi
- 9/10Holly Springs HighGrades: 9-12Distance: 0.3 mi
Schools provided by the listing agent
- Elementary: Wake - Buckhorn Creek
- Middle: Wake - Holly Grove
- High: Wake - Holly Springs
Source: Doorify MLS. This data may not be complete. We recommend contacting the local school district to confirm school assignments for this home.
Get a cash offer in 3 minutes
Find out how much your home could sell for in as little as 3 minutes with a no-obligation cash offer.
Estimated market value
$580,500
Get a cash offer in 3 minutes
Find out how much your home could sell for in as little as 3 minutes with a no-obligation cash offer.
Estimated market value
$580,500


