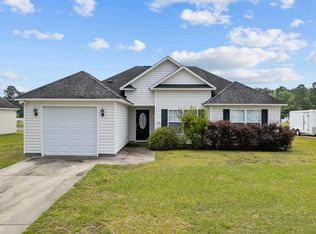Sold for $180,000 on 03/04/25
$180,000
140 Cottage Creek Circle, Conway, SC 29527
3beds
1,191sqft
Single Family Residence
Built in 2009
10,018.8 Square Feet Lot
$174,400 Zestimate®
$151/sqft
$1,765 Estimated rent
Home value
$174,400
$162,000 - $187,000
$1,765/mo
Zestimate® history
Loading...
Owner options
Explore your selling options
What's special
Attention deal seekers!! This is the home you have been looking for. This home is priced well below market and needs some love but it will show a great return for the buyer. This 3 bed 2 bath home provides an open floor plan. Hardwood entry foyer, window treatments on most windows, most bedrooms and the greatroom have a ceiling fan with light. Kitchen has cherry wood cabinets with knobs, and a large breakfast counter. The kitchen appliances, refrigerator and washer and dryer come with the home. French doors from the great room lead to the rear patio and large yard overlooking the pond. The Master bedroom has a tray ceiling and a large walk-in closet. The Master bathroom has double sinks, garden tub and a stand up shower. Attached to the home is an 8 x 8 storage closet. Cottage Creek offers sidewalks perfect for walking around the community. Just a few miles off Hwy 501 and a handful of minutes to shopping, restaurants and historic downtown Conway. Square footage is approximate and not guaranteed. Buyer is responsible for verification. The carpeting will be removed by the seller prior to closing. This home is an estate sale and is offered as-is, where-is.
Zillow last checked: 8 hours ago
Listing updated: March 04, 2025 at 12:35pm
Listed by:
Brent Zajac 843-796-0002,
Realty ONE Group DocksideSouth
Bought with:
Skyler E Hearl, 117701
RE/MAX Southern Shores-Conway
Source: CCAR,MLS#: 2427965 Originating MLS: Coastal Carolinas Association of Realtors
Originating MLS: Coastal Carolinas Association of Realtors
Facts & features
Interior
Bedrooms & bathrooms
- Bedrooms: 3
- Bathrooms: 2
- Full bathrooms: 2
Primary bedroom
- Features: Tray Ceiling(s), Main Level Master, Walk-In Closet(s)
Primary bedroom
- Dimensions: 12x14
Bedroom 1
- Dimensions: 10x10
Bedroom 2
- Dimensions: 10x10
Primary bathroom
- Features: Dual Sinks, Garden Tub/Roman Tub, Separate Shower
Family room
- Features: Ceiling Fan(s), Vaulted Ceiling(s)
Great room
- Dimensions: 14x16
Kitchen
- Dimensions: 12x9
Other
- Features: Bedroom on Main Level
Heating
- Central, Electric
Cooling
- Central Air
Appliances
- Included: Dishwasher, Disposal, Microwave, Range, Refrigerator, Dryer, Washer
- Laundry: Washer Hookup
Features
- Split Bedrooms, Window Treatments, Bedroom on Main Level
- Flooring: Carpet, Tile, Wood
Interior area
- Total structure area: 1,191
- Total interior livable area: 1,191 sqft
Property
Parking
- Total spaces: 2
- Parking features: Driveway
- Has uncovered spaces: Yes
Features
- Levels: One
- Stories: 1
- Patio & porch: Patio
- Exterior features: Patio, Storage
- Has view: Yes
- View description: Lake
- Has water view: Yes
- Water view: Lake
- Waterfront features: Pond
Lot
- Size: 10,018 sqft
- Dimensions: 70 x 145 x 70 x 145
- Features: Lake Front, Outside City Limits, Pond on Lot, Rectangular, Rectangular Lot
Details
- Additional parcels included: ,
- Parcel number: 32709020015
- Zoning: res
- Special conditions: None
Construction
Type & style
- Home type: SingleFamily
- Architectural style: Ranch
- Property subtype: Single Family Residence
Materials
- Vinyl Siding
- Foundation: Slab
Condition
- Resale
- Year built: 2009
Utilities & green energy
- Water: Public
- Utilities for property: Cable Available, Electricity Available, Phone Available, Sewer Available, Water Available
Community & neighborhood
Security
- Security features: Smoke Detector(s)
Community
- Community features: Long Term Rental Allowed
Location
- Region: Conway
- Subdivision: Cottage Creek
HOA & financial
HOA
- Has HOA: Yes
- HOA fee: $19 monthly
- Amenities included: Owner Allowed Motorcycle, Pet Restrictions, Tenant Allowed Motorcycle
- Services included: Common Areas
Other
Other facts
- Listing terms: Cash,Conventional,FHA
Price history
| Date | Event | Price |
|---|---|---|
| 5/20/2025 | Listing removed | $234,900$197/sqft |
Source: | ||
| 5/1/2025 | Listed for sale | $234,900+30.5%$197/sqft |
Source: | ||
| 3/4/2025 | Sold | $180,000-14.2%$151/sqft |
Source: | ||
| 1/29/2025 | Contingent | $209,900$176/sqft |
Source: | ||
| 1/24/2025 | Listed for sale | $209,900$176/sqft |
Source: | ||
Public tax history
| Year | Property taxes | Tax assessment |
|---|---|---|
| 2024 | $637 +6.6% | $148,902 +15% |
| 2023 | $598 +3.1% | $129,480 |
| 2022 | $579 | $129,480 |
Find assessor info on the county website
Neighborhood: 29527
Nearby schools
GreatSchools rating
- 7/10Pee Dee Elementary SchoolGrades: PK-5Distance: 2.9 mi
- 4/10Whittemore Park Middle SchoolGrades: 6-8Distance: 4.8 mi
- 5/10Conway High SchoolGrades: 9-12Distance: 3.9 mi
Schools provided by the listing agent
- Elementary: Pee Dee Elementary School
- Middle: Conway Middle School
- High: Conway High School
Source: CCAR. This data may not be complete. We recommend contacting the local school district to confirm school assignments for this home.

Get pre-qualified for a loan
At Zillow Home Loans, we can pre-qualify you in as little as 5 minutes with no impact to your credit score.An equal housing lender. NMLS #10287.
Sell for more on Zillow
Get a free Zillow Showcase℠ listing and you could sell for .
$174,400
2% more+ $3,488
With Zillow Showcase(estimated)
$177,888