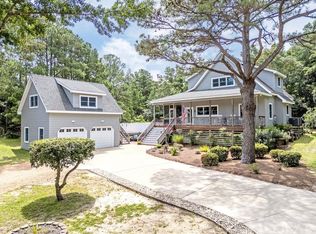Charming Chicahauk property backing up to open space on large 27827 square foot lot waiting for your primary or second home buyer. This like-new primary residence never rented is move-in ready with all the bells and whistles! At ground enter into dry entry or ride the elevator to the third level where you have open floor plan with cathedral ceilings with Brazilian cherry floors looking at the beautiful outdoors and wide open spaces. The newly updated kitchen features awesome cabinetry, quartz countertops, built in desk/workspace with ceramic floors and newer appliances. The living, dining and sitting room, and tucked loft area have tons of space for family and friends to gather and the Brazilian Cherry wood is in all of these rooms. On the cooler nights enjoy the gas fireplace with beautiful entertainment center custom built ins for your electronics and family keepsakes. Master suite also offers Brazilian Cherry floors with walk in closet and awesome master bath with custom ceramic shower. The mid level also with the wood floors offers a separate sitting area, second master suite, two bedrooms that share a bath, and a separate laundry area with ceramic floors. At ground you have a coat closet and storage room. Outside you have a detached custom-built two car garage with room built above with currently used as a family room with closet with full bath and custom ceramic shower. The living space offers beautiful Australian Cypress wood floors and a mini split for heat and air for your comfort. This space is great for multi generations or a fun place for the college kids to enjoy their space when they come home. Would also make a large game room or man-cave. The pool area has large concrete deck with pavilion to enjoy protection from the rays and a large solar heated salt water pool to enjoy a swim. What a house! The square footage reflects only the main house with additional footage in family room and bath up above garage of 530 square feet heated and cooled with mini split.
This property is off market, which means it's not currently listed for sale or rent on Zillow. This may be different from what's available on other websites or public sources.

