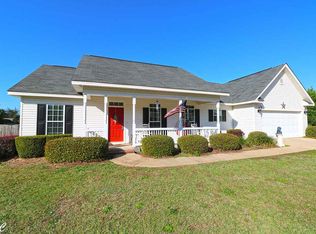NEW HVAC & WATER HEATER! Inviting rocking chair front porch will welcome you home & NEW flooring will greet your feet when you enter. NEW paint throughout. Large living room with fireplace leads you to the spacious sunroom. Large kitchen w/ NEW appliances, eat in area, pantry, breakfast bar and separate formal dining room. Master bedroom with master bath featuring NEW jetted tub and large walk in closet. Enjoy the summer nights in your screened porch. Large yard perfect for your summer BBQ!
This property is off market, which means it's not currently listed for sale or rent on Zillow. This may be different from what's available on other websites or public sources.

