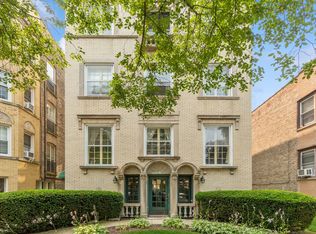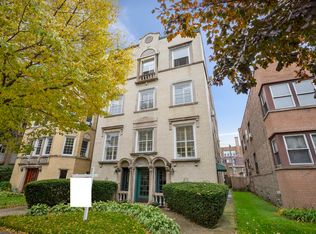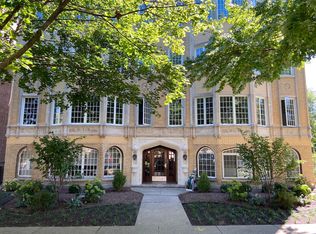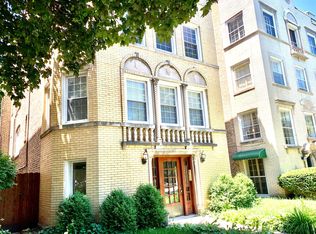Closed
$359,900
140 Custer Ave APT 2, Evanston, IL 60202
3beds
1,860sqft
Condominium, Single Family Residence
Built in 1926
-- sqft lot
$409,300 Zestimate®
$193/sqft
$2,611 Estimated rent
Home value
$409,300
$377,000 - $446,000
$2,611/mo
Zestimate® history
Loading...
Owner options
Explore your selling options
What's special
Welcome to this charming 3-bedroom vintage condo that beautifully blends classic details with modern upgrades. From the moment you step inside, you'll be captivated by the original architectural features that add character and warmth throughout the home. The spacious living areas are filled with natural light, highlighting the large rooms and inviting atmosphere. Beautiful French doors lead to the large dining room. The updated kitchen is a true highlight, offering rich cabinetry, sleek granite countertops, large island with breakfast bar and a walk-in pantry that provides ample storage space for all your culinary needs. The adjacent laundry room adds to the convenience and functionality of this home. Just off the kitchen you will find a large and lovely deck, perfect for summer nights. With over 1800 square feet, you'll have plenty of room to relax, unwind, and make this space your own. Whether you're entertaining guests or enjoying quiet moments, this vintage condo offers the perfect blend of style, comfort, and modern living. Enjoy the best of both Evanston and Roger's Park, with restaurants, shops and the train nearby.
Zillow last checked: 8 hours ago
Listing updated: June 16, 2025 at 12:28pm
Listing courtesy of:
Alexandra Bernardi 248-891-4869,
Jameson Sotheby's Intl Realty
Bought with:
Michelle Berger
North Clybourn Group, Inc.
Source: MRED as distributed by MLS GRID,MLS#: 12318628
Facts & features
Interior
Bedrooms & bathrooms
- Bedrooms: 3
- Bathrooms: 2
- Full bathrooms: 2
Primary bedroom
- Features: Flooring (Hardwood), Bathroom (Full)
- Level: Main
- Area: 234 Square Feet
- Dimensions: 18X13
Bedroom 2
- Features: Flooring (Hardwood)
- Level: Main
- Area: 156 Square Feet
- Dimensions: 13X12
Bedroom 3
- Features: Flooring (Hardwood), Window Treatments (Plantation Shutters)
- Level: Main
- Area: 120 Square Feet
- Dimensions: 12X10
Dining room
- Features: Flooring (Hardwood)
- Level: Main
- Area: 228 Square Feet
- Dimensions: 19X12
Foyer
- Features: Flooring (Hardwood)
- Level: Main
- Area: 56 Square Feet
- Dimensions: 14X4
Kitchen
- Features: Kitchen (Eating Area-Breakfast Bar), Flooring (Hardwood)
- Level: Main
- Area: 168 Square Feet
- Dimensions: 14X12
Laundry
- Level: Main
- Area: 20 Square Feet
- Dimensions: 4X5
Living room
- Features: Flooring (Hardwood)
- Level: Main
- Area: 450 Square Feet
- Dimensions: 25X18
Heating
- Natural Gas, Steam
Cooling
- Wall Unit(s)
Appliances
- Included: Range, Microwave, Dishwasher, Refrigerator, Washer, Dryer, Stainless Steel Appliance(s)
- Laundry: Washer Hookup, In Unit
Features
- Storage, Granite Counters, Separate Dining Room, Pantry
- Flooring: Hardwood
- Windows: Screens
- Basement: None
Interior area
- Total structure area: 0
- Total interior livable area: 1,860 sqft
Property
Parking
- Total spaces: 1
- Parking features: Garage Door Opener, On Site, Garage Owned, Detached, Garage
- Garage spaces: 1
- Has uncovered spaces: Yes
Accessibility
- Accessibility features: No Disability Access
Features
- Exterior features: Balcony
Lot
- Features: Common Grounds
Details
- Parcel number: 11301210371002
- Special conditions: None
Construction
Type & style
- Home type: Condo
- Property subtype: Condominium, Single Family Residence
Materials
- Brick
Condition
- New construction: No
- Year built: 1926
Utilities & green energy
- Electric: Circuit Breakers
- Sewer: Public Sewer
- Water: Lake Michigan
- Utilities for property: Cable Available
Community & neighborhood
Location
- Region: Evanston
HOA & financial
HOA
- Has HOA: Yes
- HOA fee: $400 monthly
- Amenities included: Bike Room/Bike Trails, Storage, Ceiling Fan, Intercom
- Services included: Heat, Water, Gas, Parking, Insurance, Exterior Maintenance, Lawn Care, Scavenger
Other
Other facts
- Listing terms: Cash
- Ownership: Condo
Price history
| Date | Event | Price |
|---|---|---|
| 7/22/2025 | Listing removed | $2,900$2/sqft |
Source: Zillow Rentals | ||
| 7/16/2025 | Listed for rent | $2,900$2/sqft |
Source: Zillow Rentals | ||
| 6/16/2025 | Sold | $359,900+24.1%$193/sqft |
Source: | ||
| 12/23/2021 | Sold | $290,000-0.7%$156/sqft |
Source: | ||
| 12/11/2021 | Pending sale | $292,000$157/sqft |
Source: | ||
Public tax history
| Year | Property taxes | Tax assessment |
|---|---|---|
| 2023 | $5,797 +5.1% | $29,601 |
| 2022 | $5,516 | $29,601 +38.2% |
| 2021 | -- | $21,421 |
Find assessor info on the county website
Neighborhood: Howard Street
Nearby schools
GreatSchools rating
- 4/10Oakton Elementary SchoolGrades: K-5Distance: 0.5 mi
- 9/10Chute Middle SchoolGrades: 6-8Distance: 0.7 mi
- 9/10Evanston Twp High SchoolGrades: 9-12Distance: 2.1 mi
Schools provided by the listing agent
- Elementary: Oakton Elementary School
- Middle: Chute Middle School
- High: Evanston Twp High School
- District: 65
Source: MRED as distributed by MLS GRID. This data may not be complete. We recommend contacting the local school district to confirm school assignments for this home.

Get pre-qualified for a loan
At Zillow Home Loans, we can pre-qualify you in as little as 5 minutes with no impact to your credit score.An equal housing lender. NMLS #10287.
Sell for more on Zillow
Get a free Zillow Showcase℠ listing and you could sell for .
$409,300
2% more+ $8,186
With Zillow Showcase(estimated)
$417,486


